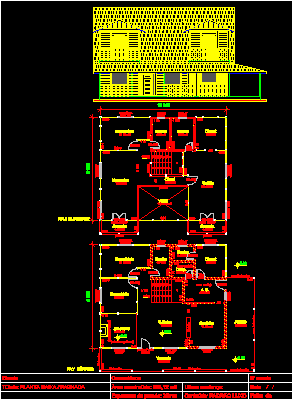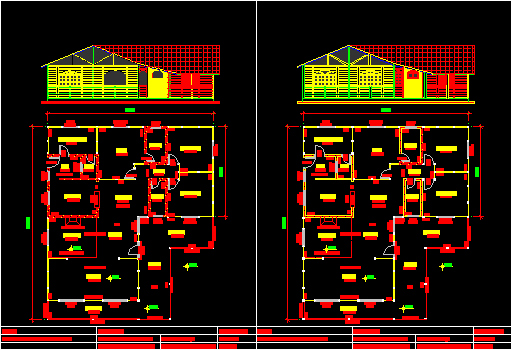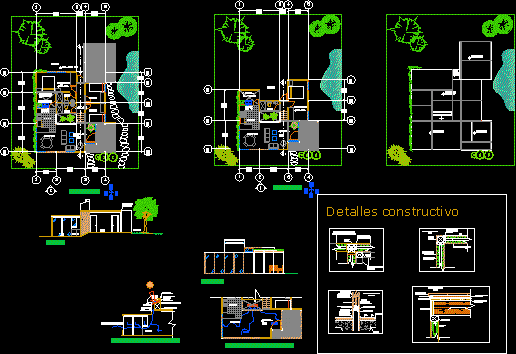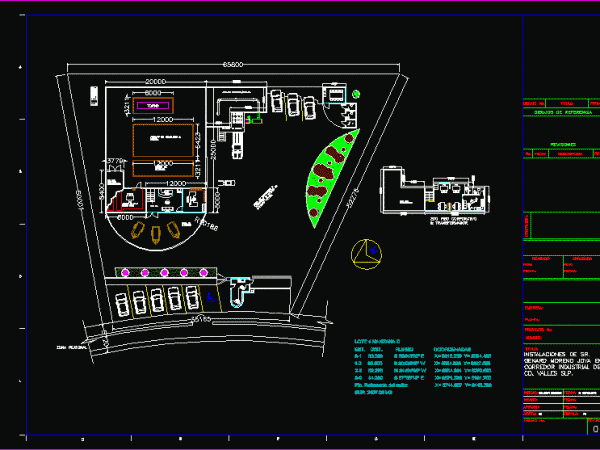
Pre Manufactured House DWG Block for AutoCAD
surface build 295.12 m2 – 2 Plants – 4 Bedrooms – Suite – Closet – Plants – Views Drawing labels, details, and other text information extracted from the CAD file…

surface build 295.12 m2 – 2 Plants – 4 Bedrooms – Suite – Closet – Plants – Views Drawing labels, details, and other text information extracted from the CAD file…

Surface build155.54m2 – 2 Plants – 3 Bedrooms – Plants – Views Drawing labels, details, and other text information extracted from the CAD file (Translated from Portuguese): customer :, comments…

Surface buils 177.30m2 – 3 bedrooms – bath in suite Drawing labels, details, and other text information extracted from the CAD file (Translated from Portuguese): customer :, comments :, last…

Economic house pre manufactured -Solar chimney Drawing labels, details, and other text information extracted from the CAD file (Translated from Spanish): second stage, dining room, living room, patio serv., dorm…

Location of Plant Bombs Drawing labels, details, and other text information extracted from the CAD file: x.x.x., dd-mmm-aa, xxxxxxxxxxxxxxxxxxxxxxxx, xxxxxxxxxxxxxxxxxxxxxxxxx, xxxxx-xxx, xxxxxxxxxxxxxxxxxxxx, xxxxxxxxxxxxxxxxxxxxxxxxxxx, xxxxxxxxxxxxxxxxxxxxxxxxxxxxxxxxxxxxxxxxxxxx, xxx-xx-xx-xxx, xxxxxxxxxxxxxxxxxxxxxxxxxx, proveedor, x:x, p.t. punto…
