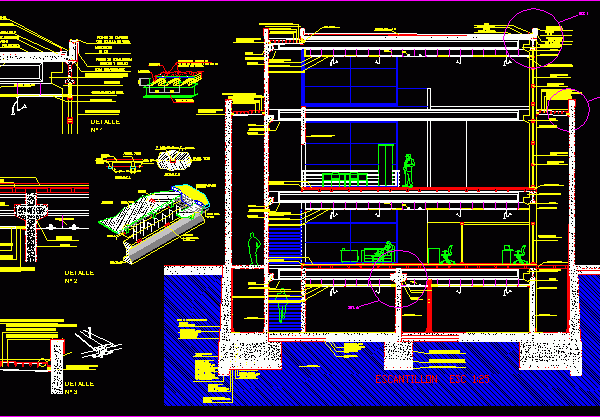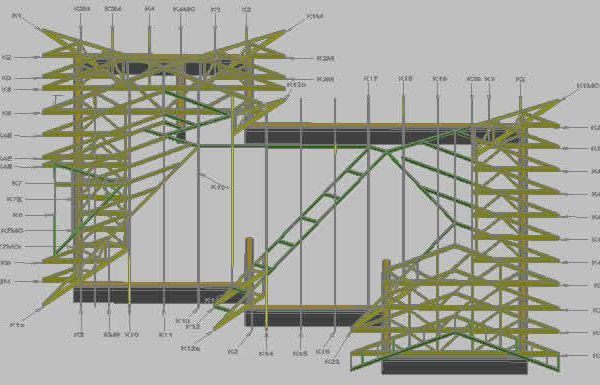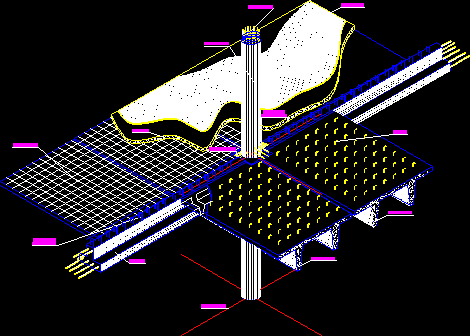
Section Facade DWG Section for AutoCAD
Facade with concrete pre manufactured Drawing labels, details, and other text information extracted from the CAD file (Translated from Spanish): lt of prefabricated concrete, Elastic sealing lt, lt in, lt…

Facade with concrete pre manufactured Drawing labels, details, and other text information extracted from the CAD file (Translated from Spanish): lt of prefabricated concrete, Elastic sealing lt, lt in, lt…

Facade section- Hanging ceiling – Pre manufactured panels – Connection walls – slabs Drawing labels, details, and other text information extracted from the CAD file (Translated from Spanish): scantillon esc,…

Contains 6 pages with details construction of pre manufactured slabs of joists and ceilings with measures Drawing labels, details, and other text information extracted from the CAD file (Translated from…

This is 3D representation of timber roof truss system. The trusses were manufactured by Raw text data extracted from CAD file: Language N/A Drawing Type Model Category Construction Details &…

Detail of a slab manufactured tt Drawing labels, details, and other text information extracted from the CAD file (Translated from Spanish): Mooring brackets, of the structural firm, constructive delivery, master…
