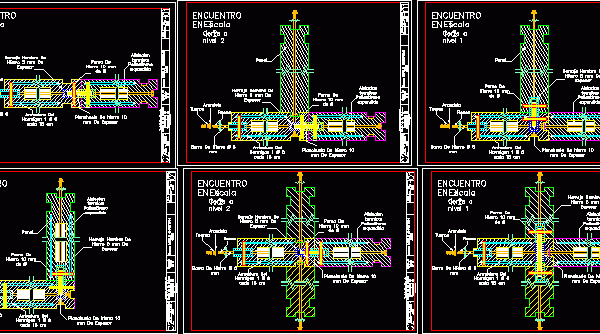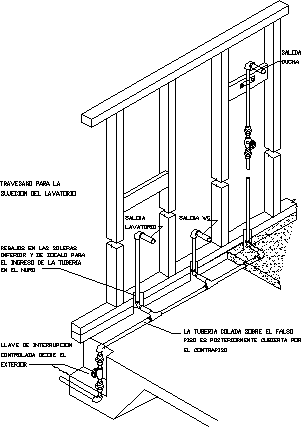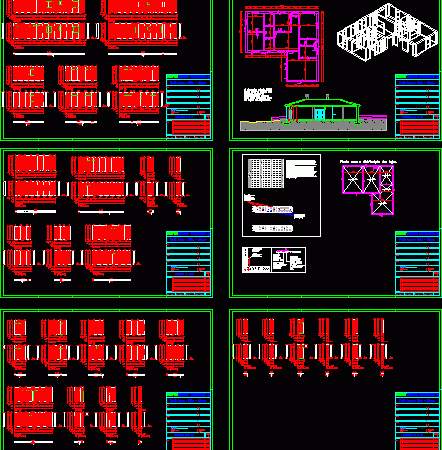
Profile 2D DWG Block for AutoCAD
Profile – 2D – Generic – Profile Carpinterea Manufactured Tops Language N/A Drawing Type Block Category Construction Details & Systems Additional Screenshots File Type dwg Materials Measurement Units Footprint Area…

Profile – 2D – Generic – Profile Carpinterea Manufactured Tops Language N/A Drawing Type Block Category Construction Details & Systems Additional Screenshots File Type dwg Materials Measurement Units Footprint Area…

Different unions between armed concrete panels pre manufactured Drawing labels, details, and other text information extracted from the CAD file (Translated from Spanish): ref, modules, dimensional series, number of order,…

Detail sanitary installations pre wood manufactured – Isometrc view Drawing labels, details, and other text information extracted from the CAD file (Translated from Spanish): the pipe cast on the false,…

Pre constructed house – Wooden panels – Details – Plants Drawing labels, details, and other text information extracted from the CAD file: interior, exterior, interior, exterior, interior, exterior, interior, exterior,…

Construction system anti- seismic with pre manufactured panels Drawing labels, details, and other text information extracted from the CAD file (Translated from Portuguese): Street, designation, lda projects, drawn in autocad…
