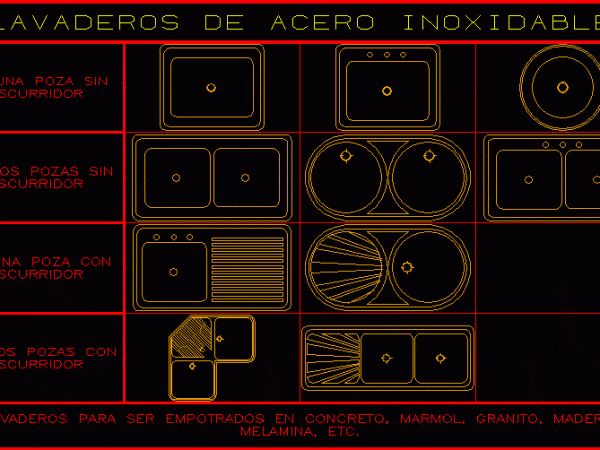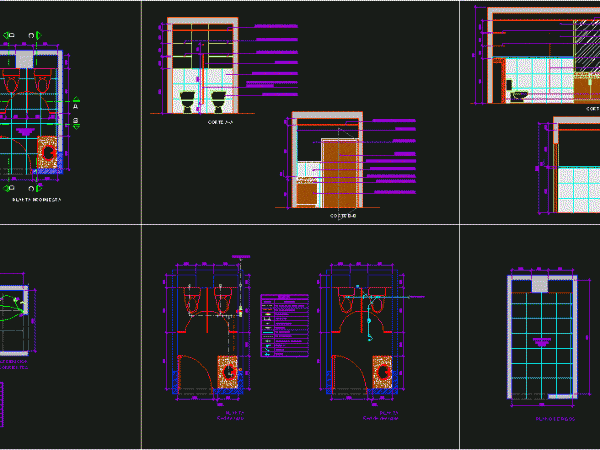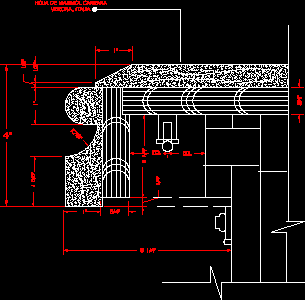
Details Of Marble Stipend DWG Detail for AutoCAD
Secciones – Medidas acotadas Drawing labels, details, and other text information extracted from the CAD file (Translated from Spanish): Structures, air conditioner, Arq. Marlen urbizo, architecture, fire system, electric, hydraulic,…




