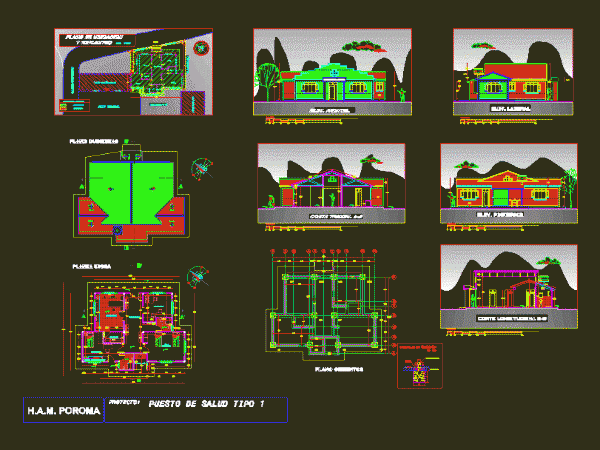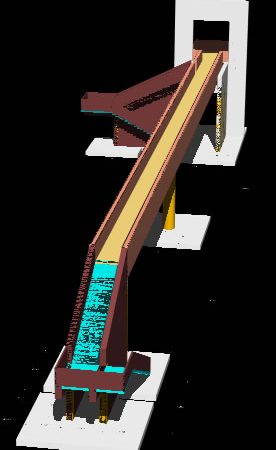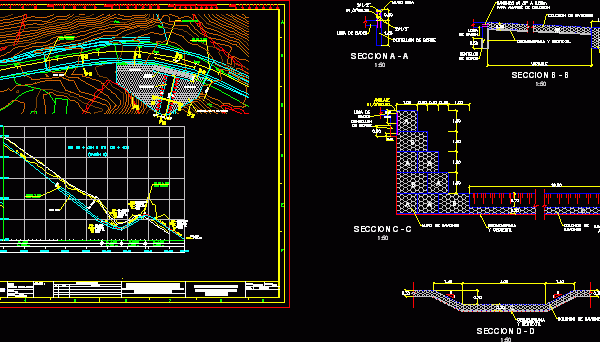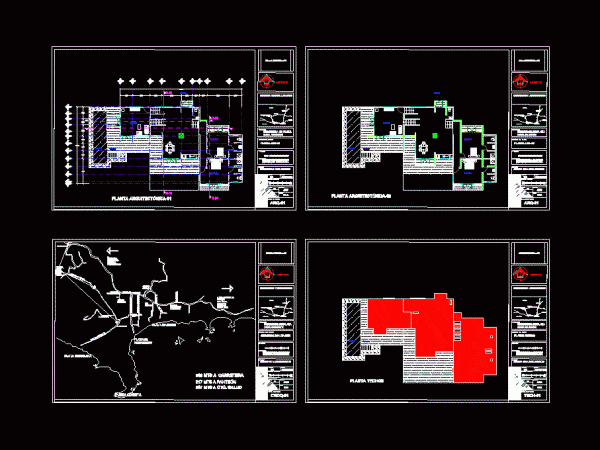
Jesus Maria Health Center DWG Block for AutoCAD
General Planimetria – distribution – references Drawing labels, details, and other text information extracted from the CAD file (Translated from Spanish): level finished floor, general patio, multifunctional room, road, adjoining,…




