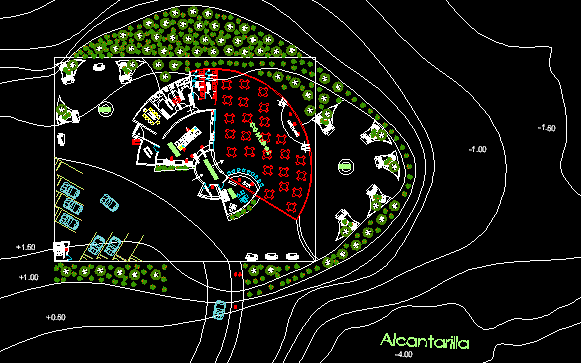
Cultural House Jose Maria Manrique DWG Section for AutoCAD
Has three blocks Plants of first; second; third and fourth levels; with transversal section and four facades Drawing labels, details, and other text information extracted from the CAD file (Translated…




