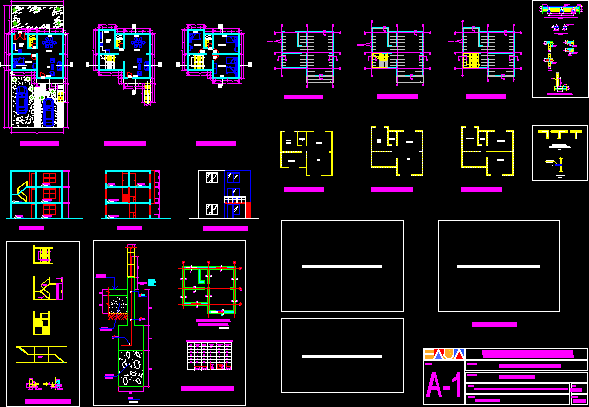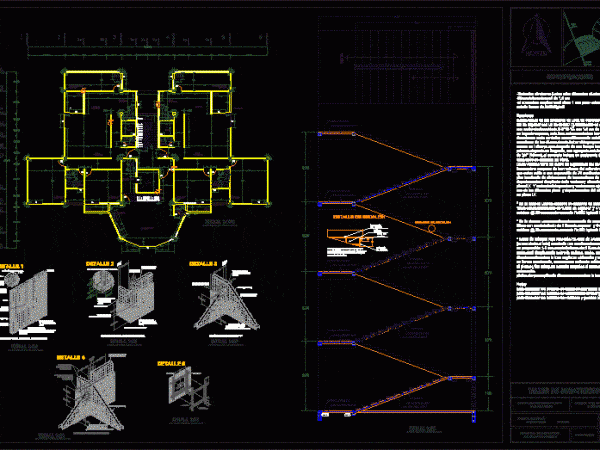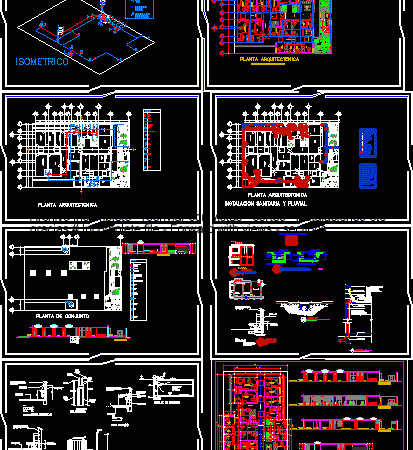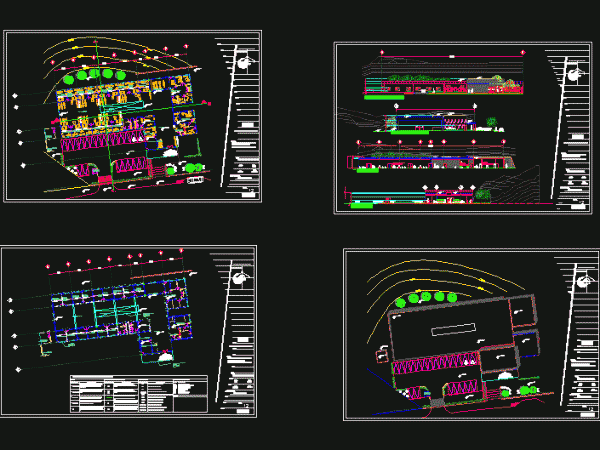
Bi- Family Housing DWG Section for AutoCAD
By-family housing with constructive details in masonry – Sections – Plants – Elevations – Foundation details – Roofs – Walls Drawing labels, details, and other text information extracted from the…

By-family housing with constructive details in masonry – Sections – Plants – Elevations – Foundation details – Roofs – Walls Drawing labels, details, and other text information extracted from the…

Details department building using :pannel W and concrete structure system Drawing labels, details, and other text information extracted from the CAD file (Translated from Spanish): north, aneles in the same…

Auxiliary structure for water pumps, storage of electrical materials, a multiuse room and an office, intended for a housing project. Drawing labels, details, and other text information extracted from the…

health center, with floor plans; DETAILS masonry; FACILITIES; HYDRAULIC; sanitary TANK DETAILS; DRAINAGE; facades; CORTES; ISOMETRICS Language English Drawing Type Plan Category Hospital & Health Centres Additional Screenshots File Type…

Project plant clinic that includes cuts masonry facades and flat Drawing labels, details, and other text information extracted from the CAD file (Translated from Spanish): spiritv, by, race, unam, access,…
