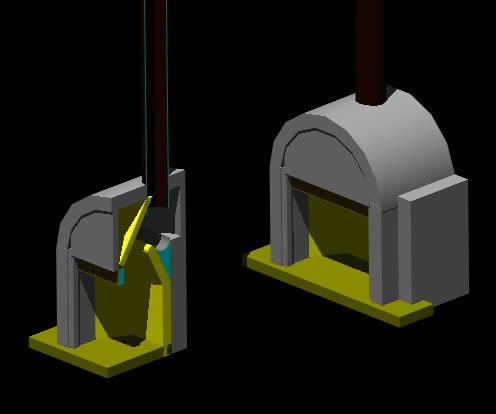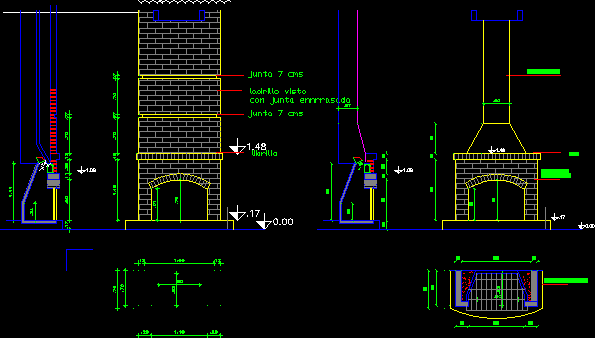
Zapata Masonry DWG Block for AutoCAD
The map describes the standard measures of central and adjacent shoes of masonry to a residence. Drawing labels, details, and other text information extracted from the CAD file (Translated from…

The map describes the standard measures of central and adjacent shoes of masonry to a residence. Drawing labels, details, and other text information extracted from the CAD file (Translated from…

Masonry chimney and duct in sheet 3d Language N/A Drawing Type Model Category Climate Conditioning Additional Screenshots File Type dwg Materials Masonry Measurement Units Footprint Area Building Features Tags autocad,…

Stove masonry – Fire Drawing labels, details, and other text information extracted from the CAD file (Translated from Spanish): Sanitary, Javier robano navatta, date, scale, Sheet no, collection, January, architect,…

Masonry stove – Fireplace Drawing labels, details, and other text information extracted from the CAD file (Translated from Spanish): Brick seen, With gasket, Board cms, Board cms, Booklet, Brick seen…

BASIC PLANES OF CHIMNEYS BASED IN MASONRY AND ARMED CONCRETE Drawing labels, details, and other text information extracted from the CAD file: juan, superior clay, clay flue liner, superior clay,…
