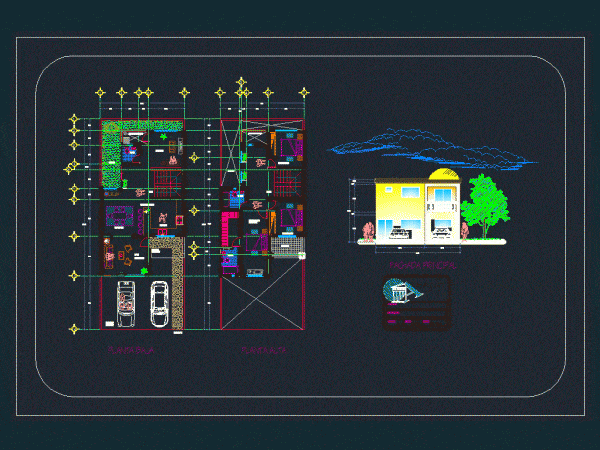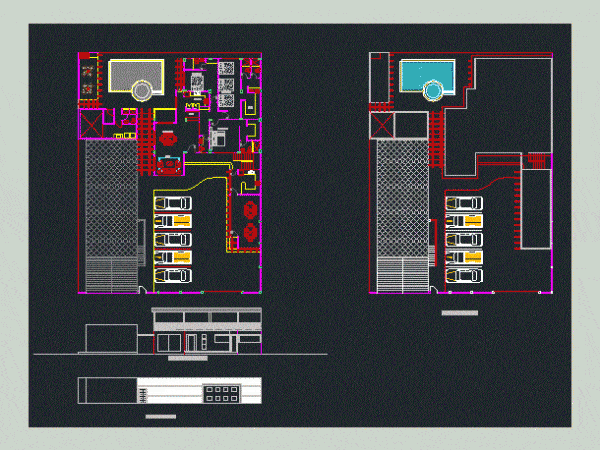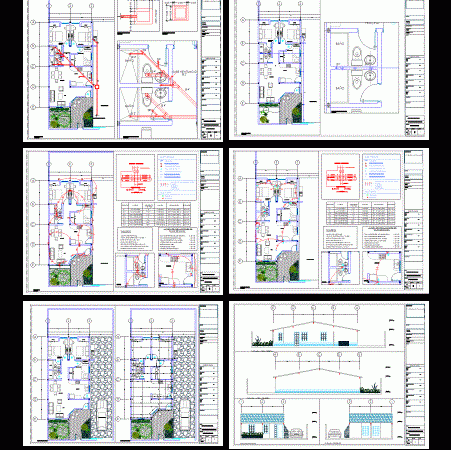
Detached DWG Section for AutoCAD
This is a single family home presents an ideal to be located oceanfront terrace; has a master bedroom; room; kitchenette; dining room and a room card. – Plants – sections…

This is a single family home presents an ideal to be located oceanfront terrace; has a master bedroom; room; kitchenette; dining room and a room card. – Plants – sections…

The house measures 20m x 8m; features: 1 master bedroom with bathroom and dressing; 1 single bedroom; 1 bedroom with terrace 2 bathrooms; 1 living room – hall; 1 kitchen…

House 1 floor with 3 bedrooms; one master suite; a triple with 2 bathrooms and a single with bbq and pool and extern dining area Drawing labels, details, and other…

Large Viv. Of social interest. to build her stay; Master bedroom with bathroom; one bedroom and laundry room. Drawing labels, details, and other text information extracted from the CAD file…

Housing a plant; parking; dining room; kitchen; bath service; washerman; master bedroom with bathroom and two secondary bedrooms. Plants – Cortes – Isntalaciones Drawing labels, details, and other text information…
