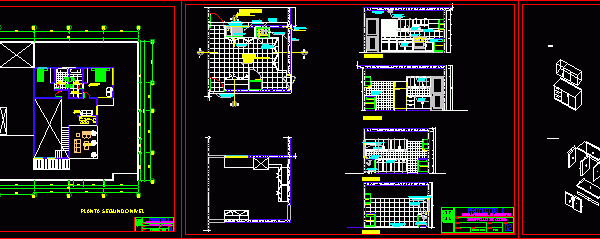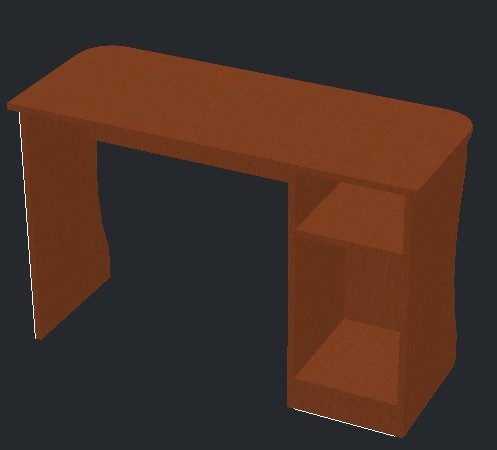
Bedroom Design DWG Block for AutoCAD
Master bedroom .. Drawing labels, details, and other text information extracted from the CAD file: drawer, front elevation, mattress, plan, side elevation, opentable Raw text data extracted from CAD file:…

Master bedroom .. Drawing labels, details, and other text information extracted from the CAD file: drawer, front elevation, mattress, plan, side elevation, opentable Raw text data extracted from CAD file:…

First level: receipt; room, kitchen, laundry, master bedroom; ss.hh, sculpture workshop, warehouse, bar, parking. Second level: Bedroom ss.hh; ss.hh room service, be, terrace, bar Drawing labels, details, and other text…

Desktop master Language English Drawing Type Block Category Furniture & Appliances Additional Screenshots File Type dwg Materials Measurement Units Metric Footprint Area Building Features Tags autocad, block, bureau, desk, Desktop,…

Bedroom. Plain with elevations. Drawing labels, details, and other text information extracted from the CAD file: view title, del, shelves, tv plasma, wood, wood desk panel, mechanical hangers, painted wood…

Development closets of a Club House; master bedroom; pool bath; pantry; linen; main house; tableware, utility room; patio; 2 room services. Drawing labels, details, and other text information extracted from…
