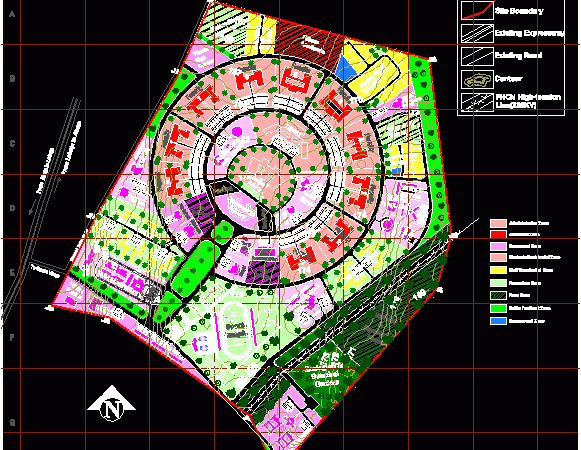
Institution Master Plan DWG Plan for AutoCAD
A Master Plan of a Private University in Nigeria with all the Academic; Adminstrative; Residential and other ancillary facilities required within the Campus. The Campus is planned on a 106.5…

A Master Plan of a Private University in Nigeria with all the Academic; Adminstrative; Residential and other ancillary facilities required within the Campus. The Campus is planned on a 106.5…

University Master plan Drawing labels, details, and other text information extracted from the CAD file: plant, swimming pool, cricket pavilion, open play ground, thick forest, banquet hall, principal officers quarters,…

INSTITUTION MASTER PLAN A Fabric of cultural buildings Drawing labels, details, and other text information extracted from the CAD file: parking, library, ict, audit., central admin., plant, from lokoja, to…

Consists of master plan and plan of institutional block – plan and elevation – parking and detail drawings .. Drawing labels, details, and other text information extracted from the CAD…

It consist of master plan with full detail and it consist of university and appartment..hostel and houses with plan section and elevation..with full detail drawings Drawing labels, details, and other…
