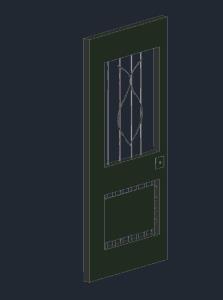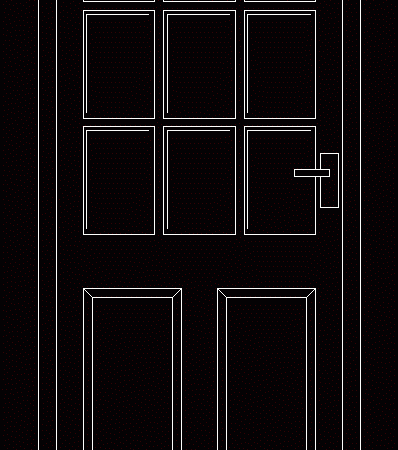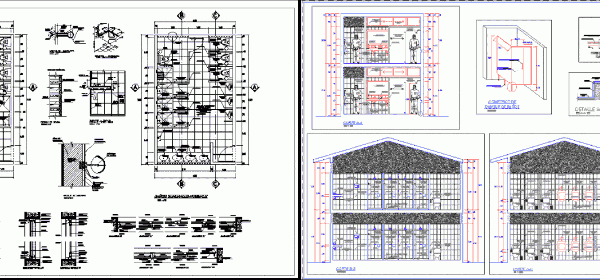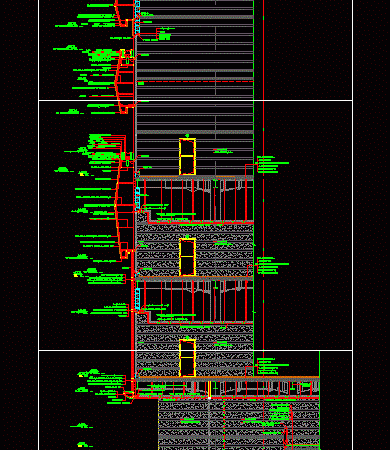
Iron Gate 100 X 220 DWG Detail for AutoCAD
Iron Gate Details and material applied with 1.00 x 2.20 Language Other Drawing Type Detail Category Doors & Windows Additional Screenshots File Type dwg Materials Measurement Units Metric Footprint Area…

Iron Gate Details and material applied with 1.00 x 2.20 Language Other Drawing Type Detail Category Doors & Windows Additional Screenshots File Type dwg Materials Measurement Units Metric Footprint Area…

Puerta con elevaci?n 2d material: madera con peque?as ventanas Language Other Drawing Type Block Category Doors & Windows Additional Screenshots File Type dwg Materials Measurement Units Metric Footprint Area Building…

IS A SUPPORT MATERIAL IN ELECTRICAL INSTALLATIONS – PLANTS Drawing labels, details, and other text information extracted from the CAD file (Translated from Spanish): welding clamp welded to, disperser with…

General bathrooms architectural details, here shown as detailed windows, floors, toilets and also the material used and their respective brands attached three cuts considerar.Also basic of bathrooms Drawing labels, details,…

Wall Section contain 2 new material: grc panel cladding(Concrete reinforzed with glass fibers) Language English Drawing Type Section Category Construction Details & Systems Additional Screenshots File Type dwg Materials Concrete,…
