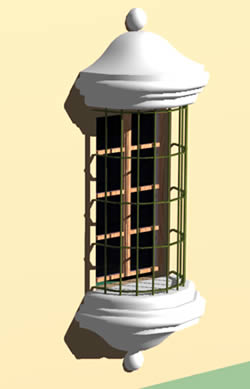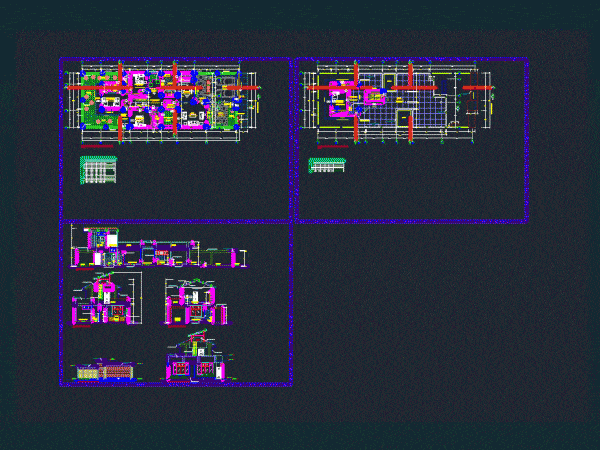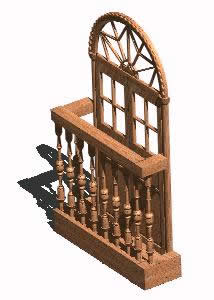
Round Balcony 3D DWG Model for AutoCAD
Round balcony 3D century XVI – Material applied Drawing labels, details, and other text information extracted from the CAD file: sol, beige matte, blue glass, olive metal, white matte, wood…

Round balcony 3D century XVI – Material applied Drawing labels, details, and other text information extracted from the CAD file: sol, beige matte, blue glass, olive metal, white matte, wood…

Architectural design house – room; Workshop material for design 1 Architecture race. Plants – Cortes – Views Drawing labels, details, and other text information extracted from the CAD file (Translated…

Residential house of 200 m2 of noble material with 2 floors. Plants – Cortes Drawing labels, details, and other text information extracted from the CAD file (Translated from Spanish): elevated…

Colonial balcony Nicaraguan – Modelo 3d – Material applied Drawing labels, details, and other text information extracted from the CAD file: marble – pale, blue marble, wood – med. ash…

Wood 3D Balcony – applied material Drawing labels, details, and other text information extracted from the CAD file: rewrw, wood – white ash Raw text data extracted from CAD file:…
