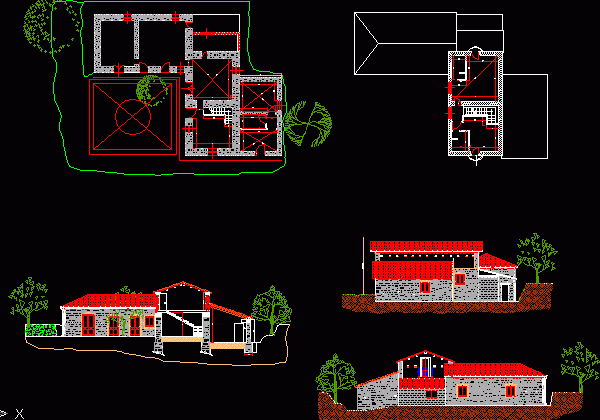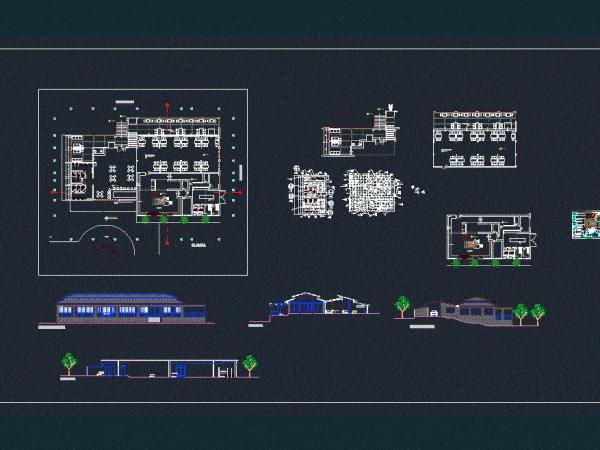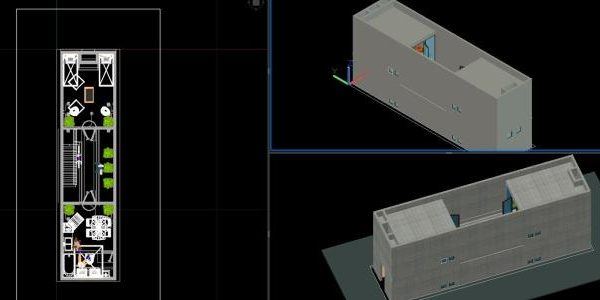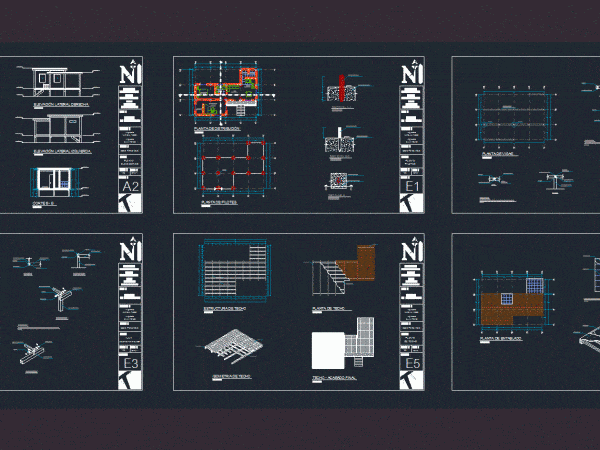
Stone Housing DWG Section for AutoCAD
Housing – Stone material – Plants – Sections – Elevations Raw text data extracted from CAD file: Language English Drawing Type Section Category House Additional Screenshots File Type dwg Materials…

Housing – Stone material – Plants – Sections – Elevations Raw text data extracted from CAD file: Language English Drawing Type Section Category House Additional Screenshots File Type dwg Materials…

Chinese restaurant at the project with all dimensions and specifications by type; material; Color series and brand measures; for effective construction thereof; therefore we can trabajr in a project; CALLS…

3D modeling of the Azuma House architect Tadao Ando. It includes materials and finishes; and all the furniture in 3D Raw text data extracted from CAD file: Language N/A Drawing…

Design of slab to a gallery; flat material takeoff Drawing labels, details, and other text information extracted from the CAD file (Translated from Spanish): strives every cm., estrivos each cm.ø,…

Field module for a researcher of Archaeological Remains; area of ??50m2; wooden material alone. Construction details of contructivo process. It is containing plant; sections and elevations. Sustainable module. Drawing labels,…
