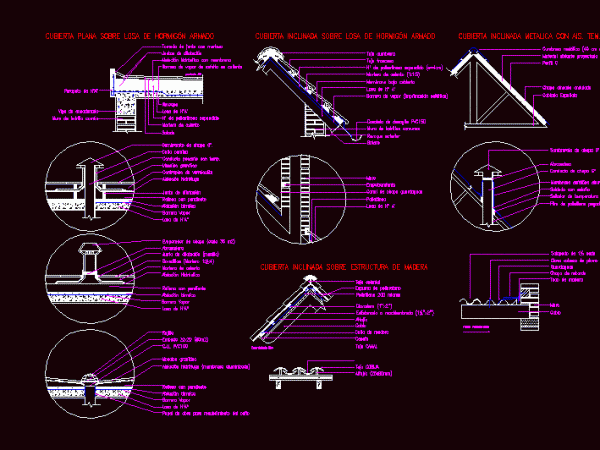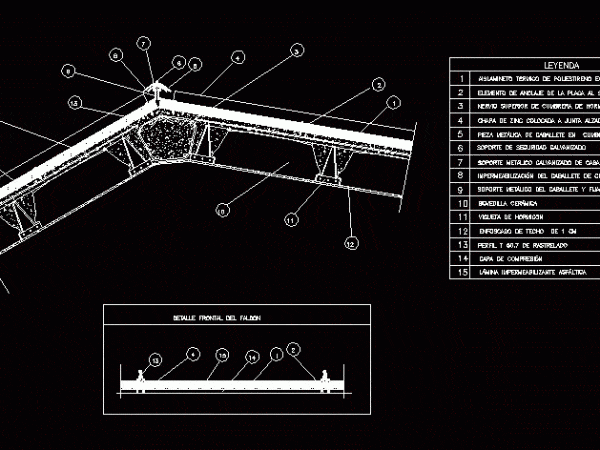
Covered With Details DWG Detail for AutoCAD
Contains material dimensions elevation scales – Flat Roof on reinforced concrete slab – Pitched roof on reinforced concrete slab – Pitched roof on wooden losaestructura – Pitched roof metal Drawing…

Contains material dimensions elevation scales – Flat Roof on reinforced concrete slab – Pitched roof on reinforced concrete slab – Pitched roof on wooden losaestructura – Pitched roof metal Drawing…

Sun roof with wooden beams and joists of the same material; coated with handmade clay plain tiles and polycarbonate to allow natural lighting of the interior spaces of the house…

DETAIL OF SEPTIC TANK WILL ALL MATERIAL SPECIFICATIONS. Drawing labels, details, and other text information extracted from the CAD file: dia c.i. vent pipe, dia man hole cover, section of…

Ridge cover 2 waters – Detail Front skirt – Material Drawing labels, details, and other text information extracted from the CAD file (Translated from Spanish): front detail of the skirt,…

Scenario for concert in layher material – Structure in 3D Drawing labels, details, and other text information extracted from the CAD file (Translated from Spanish): certified spectacle stage, escorial, sea…
