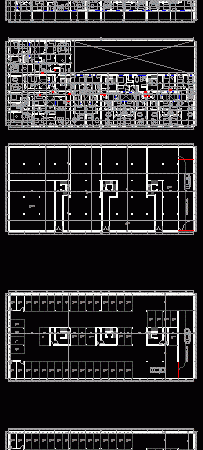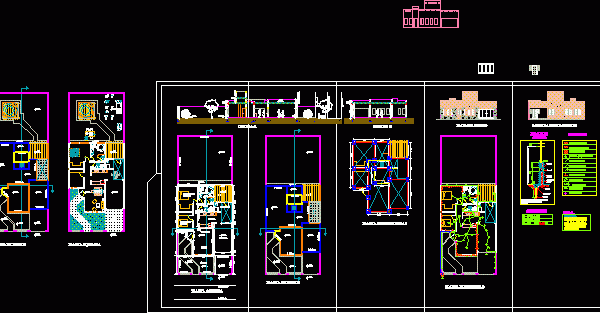
Residencial Building With Garage DWG Plan for AutoCAD
Housing Building with Garage. Furnitured and measured floor plans. Drawing labels, details, and other text information extracted from the CAD file (Translated from Spanish): reinforced concrete exercise, students:, teresa aguilera…




