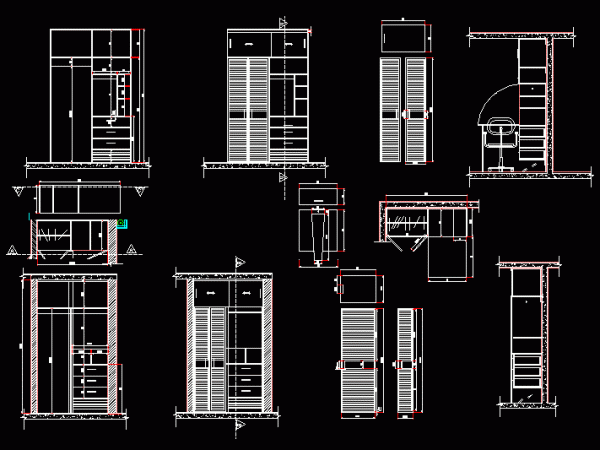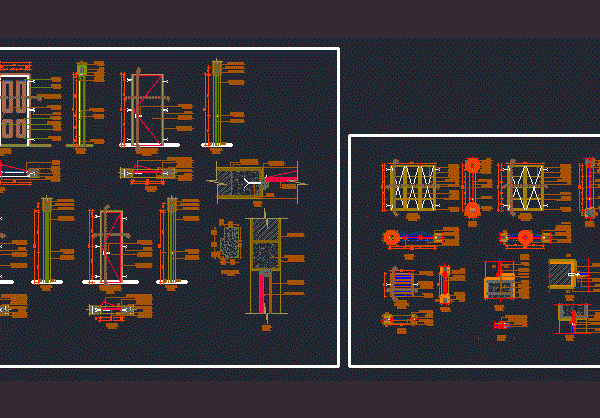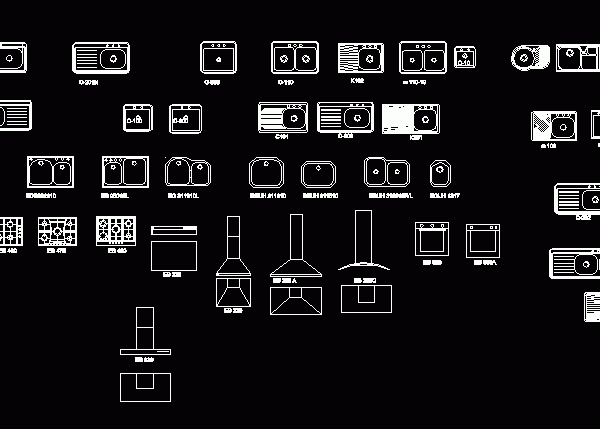
Wooden Armoire Closet DWG Block for AutoCAD
Closet in wood for small spaces with measurements, in all views . Drawing labels, details, and other text information extracted from the CAD file (Translated from Spanish): masonry wall, reinforced…

Closet in wood for small spaces with measurements, in all views . Drawing labels, details, and other text information extracted from the CAD file (Translated from Spanish): masonry wall, reinforced…

door detail with elevation, section and plan and specifies in detail the materials available.The drawing all measurements is also providing the detailed construction of the door and the specified window….

Detailed Description of doors and windows used in the design of a soup kitchen; Includes materials and measurements each one Drawing labels, details, and other text information extracted from the…

Site plan, floor plan, sections, measurements, specifications, details Drawing labels, details, and other text information extracted from the CAD file: worker’s toilet, toilet, officer’s, areas statement, s.no, description, area, unit,…

Sinks, hoods, ovens and grills in a Mexican plant eb technique with actual measurements. Raw text data extracted from CAD file: Language English Drawing Type Block Category Furniture & Appliances…
