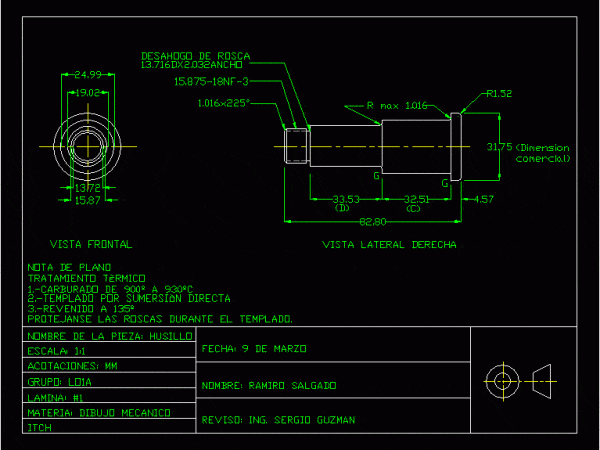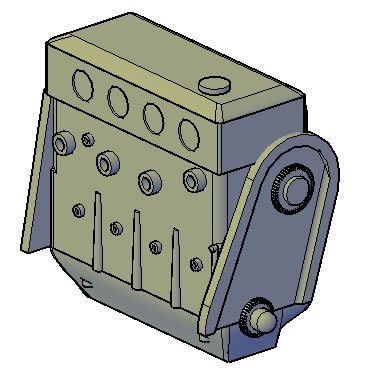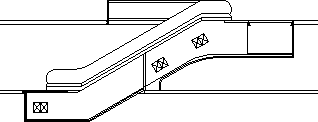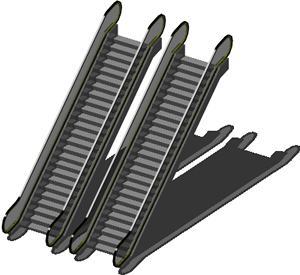
Mechanic Element DWG Detail for AutoCAD
Frontal view – Details Drawing labels, details, and other text information extracted from the CAD file (Translated from Spanish): max, date of march, revision: ing. Sergio Guzman, max, thread relief,…

Frontal view – Details Drawing labels, details, and other text information extracted from the CAD file (Translated from Spanish): max, date of march, revision: ing. Sergio Guzman, max, thread relief,…

Car Mechanic – Engine 4 cylinders Language N/A Drawing Type Block Category Industrial Additional Screenshots File Type dwg Materials Measurement Units Footprint Area Building Features Car Parking Lot Tags aspirador…

Rolling and mechanic stairway Language N/A Drawing Type Block Category Mechanical, Electrical & Plumbing (MEP) Additional Screenshots File Type dwg Materials Measurement Units Footprint Area Building Features Tags ascenseur, aufzug,…

Mechanic stair way – frontal and side views Drawing labels, details, and other text information extracted from the CAD file: escalator front view, detail, between edge of r.c. support beams:,…

Mechanic stairs 3D with applied materials Drawing labels, details, and other text information extracted from the CAD file: black plastic, chrome gifmap, glass Raw text data extracted from CAD file:…
