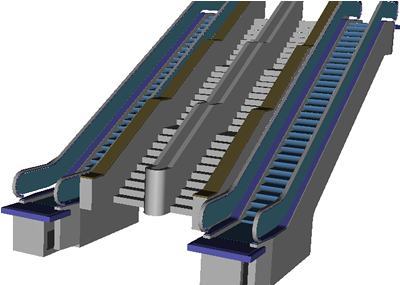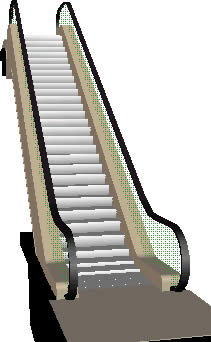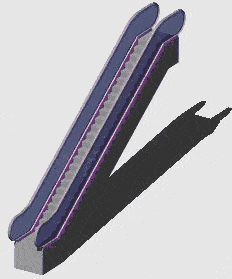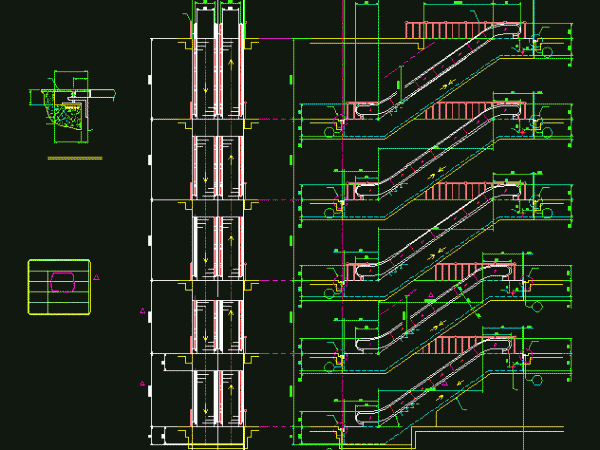
Mixed Stairs DWG Block for AutoCAD
Modulate of stairs at level 5 mts by mechanic and not mechanic means Language N/A Drawing Type Block Category Stairways Additional Screenshots File Type dwg Materials Measurement Units Footprint Area…

Modulate of stairs at level 5 mts by mechanic and not mechanic means Language N/A Drawing Type Block Category Stairways Additional Screenshots File Type dwg Materials Measurement Units Footprint Area…

Mechanic stair for commercial center – Model in 3D Drawing labels, details, and other text information extracted from the CAD file: black matte, glass, gray matte, concrete tile, gray semigloss,…

Stairs and mechanic ramps – Views – Plants – Sections Drawing labels, details, and other text information extracted from the CAD file (Translated from Galician): section, rush, electric, section, inclined…

Applied materials Drawing labels, details, and other text information extracted from the CAD file: glass, dark gray luster, blue glass Raw text data extracted from CAD file: Language English Drawing…

Lifts and escalators cuts Drawing labels, details, and other text information extracted from the CAD file: escalator front view, detail, between edge of r.c. support beams:, between edge of r.c….
