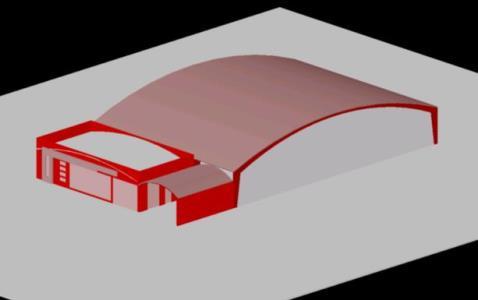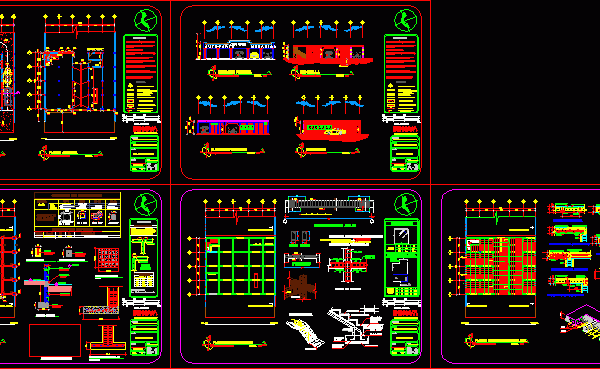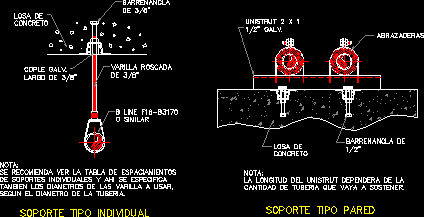
Shed 3D DWG Model for AutoCAD
Is a 3d made for a mechanic with the front office and given a large space for car composure thus determining a large modern workshop in volumetria Raw text data…

Is a 3d made for a mechanic with the front office and given a large space for car composure thus determining a large modern workshop in volumetria Raw text data…

PROJECT OF AUTOMATIC CAR WASH WITH AREA OF MECHANICAL IN GENERAL AND AUTO PARTS;INCLUDE ARCHITECTURAL PLANT; DIMENSIONS;FOUNDATION; STRUCTURES AND 2 VIEWS IN 3D Drawing labels, details, and other text information…

Plane with details of mechanic stairways – Technical specifications Drawing labels, details, and other text information extracted from the CAD file: to edge, min., finish floor, support lower landing, long…

Types of supports in mechanic pipes Drawing labels, details, and other text information extracted from the CAD file (Translated from Spanish): All copper tubing should be insulated from the base…

Mechanic guide of wash basin installation Drawing labels, details, and other text information extracted from the CAD file (Translated from Spanish): mts., wall, trap, main, mts., Hot water, pvc, trap,…
