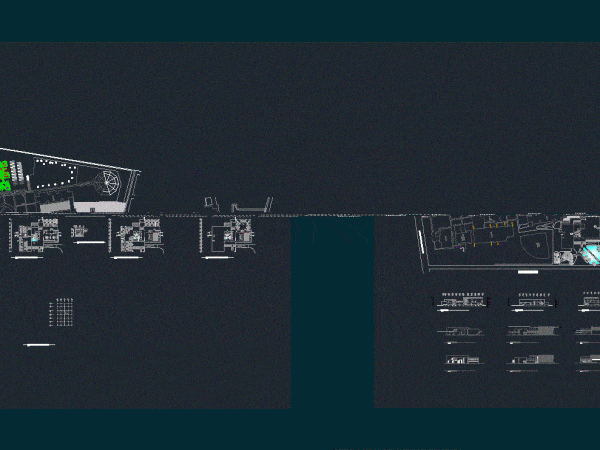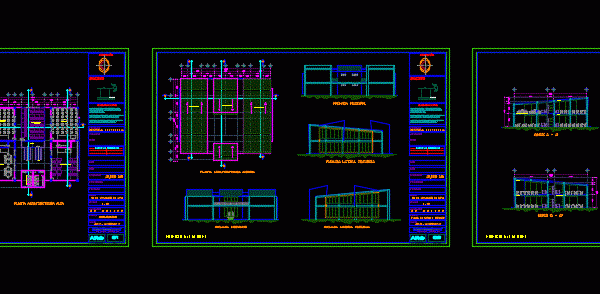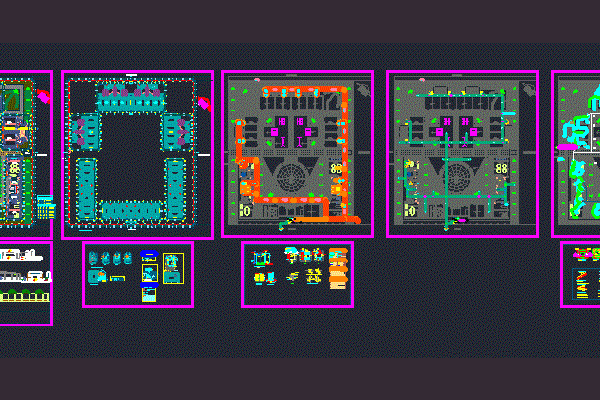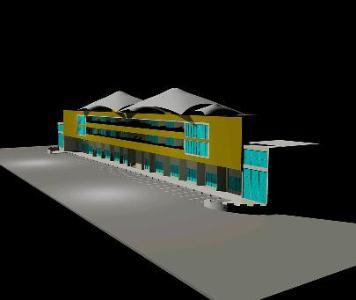
Medical Faculty DWG Block for AutoCAD
Faculty of Medical Sciences with underground parking for 100 vehicles; and anatomical laboratory – Plants – Cortes – Views Drawing labels, details, and other text information extracted from the CAD…

Faculty of Medical Sciences with underground parking for 100 vehicles; and anatomical laboratory – Plants – Cortes – Views Drawing labels, details, and other text information extracted from the CAD…

The file contains ARCHITECTURAL PLANT; CUTS AND FRONTS OF A BUILDING FOR SECONDARY; IN WHICH ARE THE CLASSROOM; MEDICAL SERVICE WORKSHOPS IN GROUND FLOOR AND COMPUTER CENTER IN THE SECOND…

CEI – Plants – Cortes – Medical Facilities – Electrical Installations Drawing labels, details, and other text information extracted from the CAD file (Translated from Spanish): desk chair, npt, zonal…

Shopping center (mall) Different levels of commercial premises as medical offices and shops. 3d model Language English Drawing Type Model Category Retail Additional Screenshots File Type dwg Materials Measurement Units…

Great neigborhood habilitation – with 4 unit residential and equipment at neighborhood level – Education – Medical post – Chapel etc. Drawing labels, details, and other text information extracted from…
