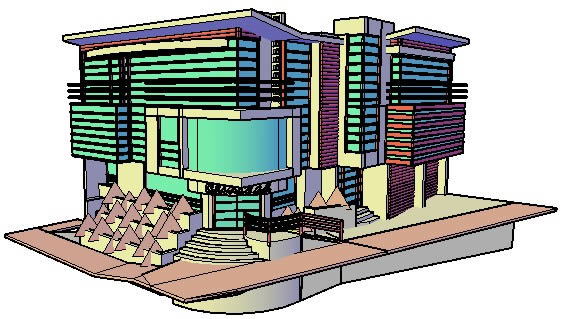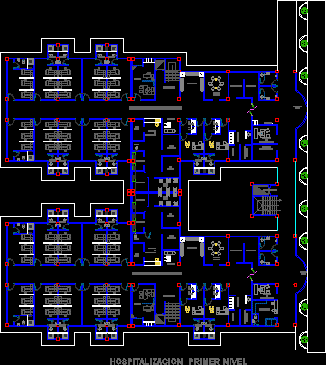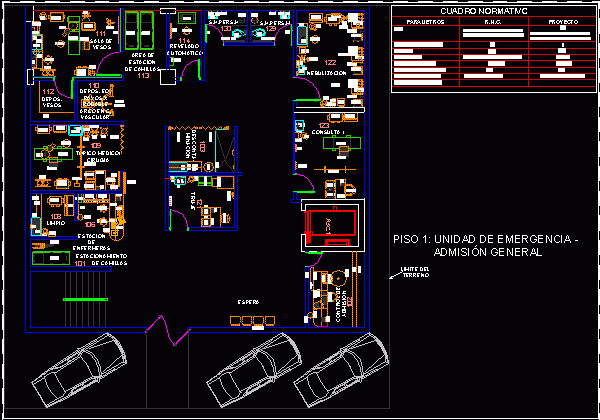
Clinical 3D DWG Model for AutoCAD
design space for medical Drawing labels, details, and other text information extracted from the CAD file (Translated from Spanish): aluminum, Bogotan stone, blue glass, black matte, white granite, gray matte,…

design space for medical Drawing labels, details, and other text information extracted from the CAD file (Translated from Spanish): aluminum, Bogotan stone, blue glass, black matte, white granite, gray matte,…

PLANTS, WALLS, CUT Drawing labels, details, and other text information extracted from the CAD file (Translated from Spanish): north, b.a.n., cut a-a ‘, women’s health, men’s health, c. dentistry, c….

Funsionalmente analyzed inpatient unit and a medical housing unit. Drawing labels, details, and other text information extracted from the CAD file (Translated from Spanish): elevator, ss.hh, cl clean, cl dirty,…

Floor Emergency Medical furnishings, elevator schidler2500 according to catalog.. Drawing labels, details, and other text information extracted from the CAD file (Translated from Spanish): ventilation duct grating, plaster room, clean,…

Medical unit design – architectural features 4-foot plants outright. . Drawing labels, details, and other text information extracted from the CAD file (Translated from Spanish): plane :, observations, symbology, project:…
