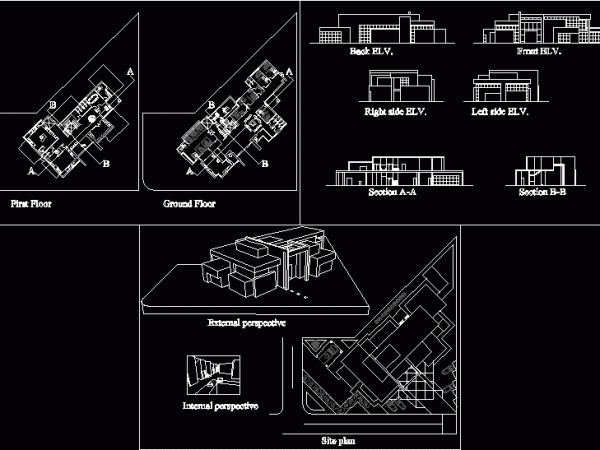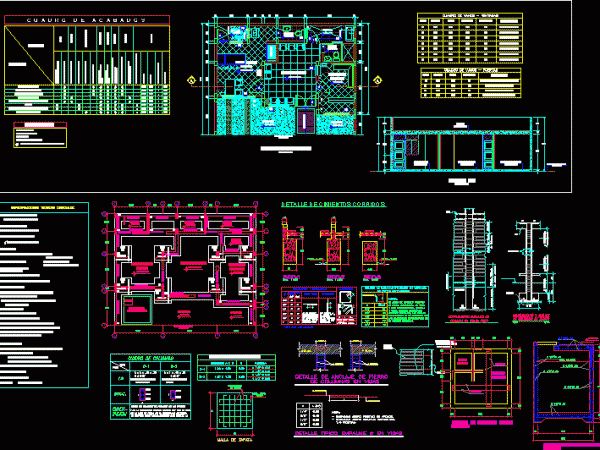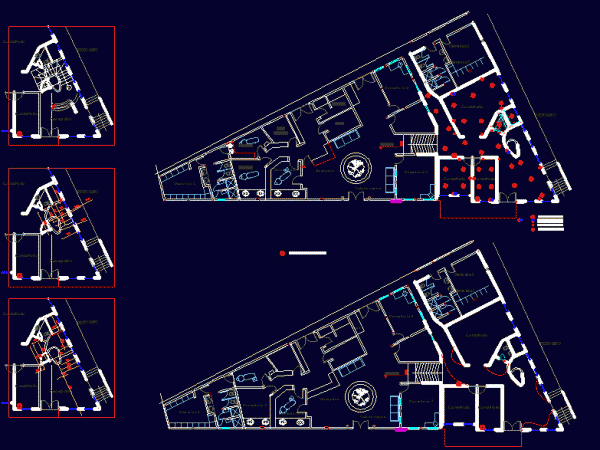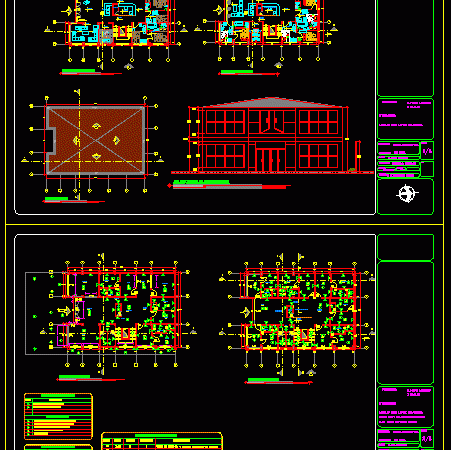
Medical Residencies DWG Block for AutoCAD
Here is a building specially designed as residence for the clinical personell Drawing labels, details, and other text information extracted from the CAD file (Translated from Spanish): fridge, digs meats…

Here is a building specially designed as residence for the clinical personell Drawing labels, details, and other text information extracted from the CAD file (Translated from Spanish): fridge, digs meats…

Plans and elevation and perspective of a Medical care Center. Drawing labels, details, and other text information extracted from the CAD file: site plan, internal perspective, external perspective, back elv.,…

MEDICAL POST FOR PUBLIC ATTENTION , HAS OFFICEHOSPITALIZATION , DETAILS; HOSPITALIZACION , DETALLES Drawing labels, details, and other text information extracted from the CAD file (Translated from Spanish): typical detail…

Dentistry medical center and general medicine Drawing labels, details, and other text information extracted from the CAD file (Translated from Spanish): reception, waiting room, file, sterilization, toilet, laboratory, office, deposit,…

ARCHITECTURAL PLANTS , WHOLE PLANT , ARCHITECTURAL DETAILS FACADES SECTIONS Drawing labels, details, and other text information extracted from the CAD file (Translated from Spanish): file, reception, dressing, reception, nurses,…
