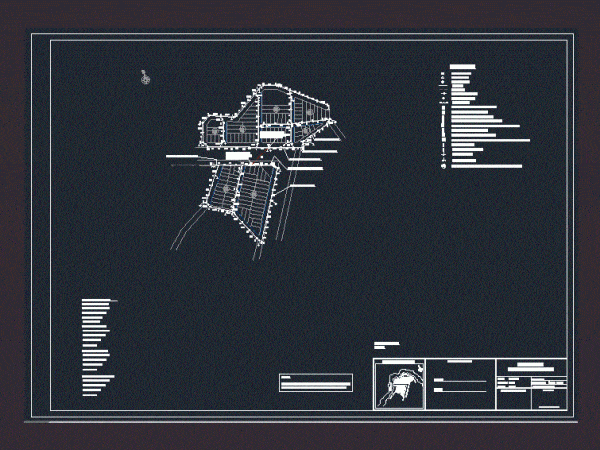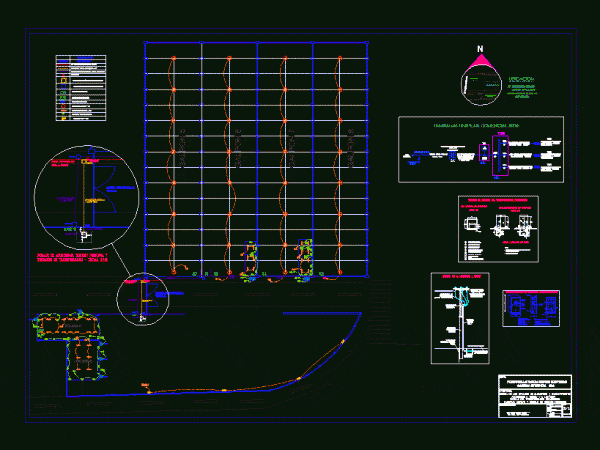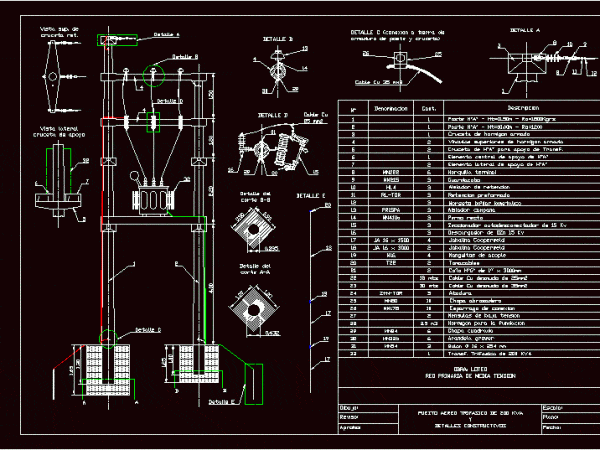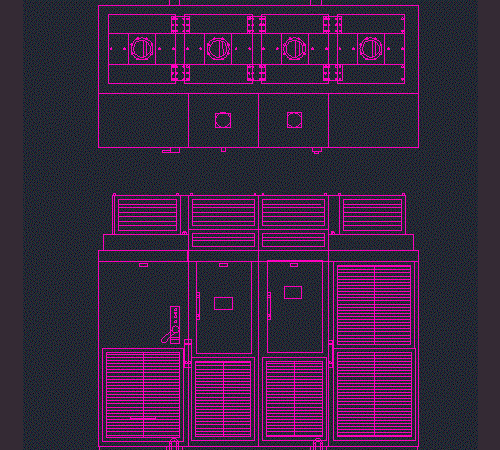
Allotment Plan DWG Plan for AutoCAD
Floor Plan with medium voltage line for feeding a housing subdivision Drawing labels, details, and other text information extracted from the CAD file (Translated from Spanish): cu awg wire, inscription…

Floor Plan with medium voltage line for feeding a housing subdivision Drawing labels, details, and other text information extracted from the CAD file (Translated from Spanish): cu awg wire, inscription…

electric design wineries; offices and shunting yard for storage and distribution of beverages; Rush details include high voltage; padmounted transformer installation and load calculations Drawing labels, details, and other text…

REPERESENTACION STANDARD FOR CONSTRUCTION OF CFE AN AERIAL INSTALLATIONS OF POST POST HELD IN MEDIUM VOLTAGE Language N/A Drawing Type Block Category Mechanical, Electrical & Plumbing (MEP) Additional Screenshots File…

The plan includes the construction details and BOM air transformer station 13.2/0.38 – 0.22 kW, designed for a subdivision. Drawing labels, details, and other text information extracted from the CAD…

Driver Media voltage 6kV; 2850kw inverter average MV700 Drawing labels, details, and other text information extracted from the CAD file: to bridging, gesamtgewicht to, total weight to, counterweight to increase…
