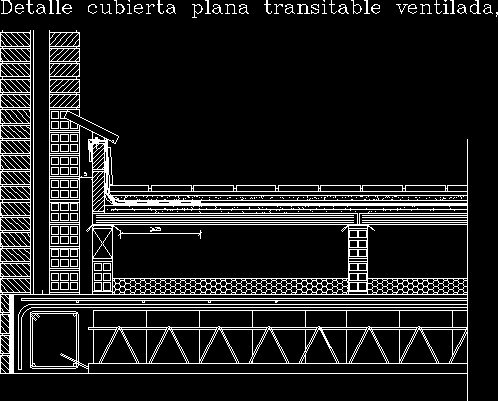
Toilets For Ladies And Gentlemen 860×320 M DWG Block for AutoCAD
Sanitary typical for commercial, meeting places, work, houses, offices, etc.. = total size is 8.60×3.20 m. including a room for cleaning or washing in the middle of the two toilets….

Sanitary typical for commercial, meeting places, work, houses, offices, etc.. = total size is 8.60×3.20 m. including a room for cleaning or washing in the middle of the two toilets….

Detail meeting with cover plate wall Drawing labels, details, and other text information extracted from the CAD file (Translated from Spanish): wooden frame, wood sheet, wood closure, wood beam, closing…

Detail ventilated flat roof; meeting with bib Drawing labels, details, and other text information extracted from the CAD file (Translated from Spanish): detail Raw text data extracted from CAD file:…

Details constructive solutions in singular points of a flat roof can be ventilated as meeting a vertical wall, with the sink and the expansion joint of the same. Drawing labels,…

MULTIPURPOSE Community Hall – rural MEETING ROOM, HALL RURAL Drawing labels, details, and other text information extracted from the CAD file (Translated from Spanish): n.p.t., cm., multipurpose room, machiembrado floor,…
