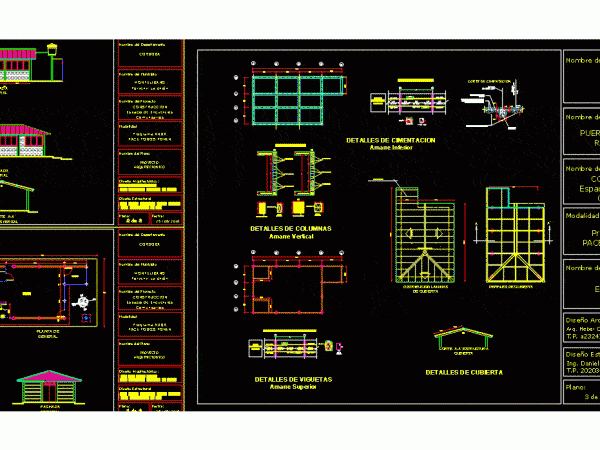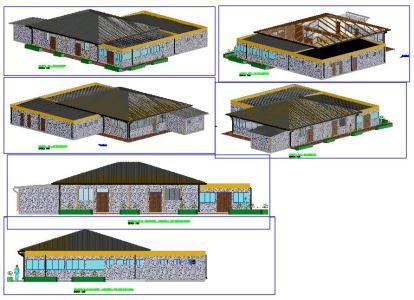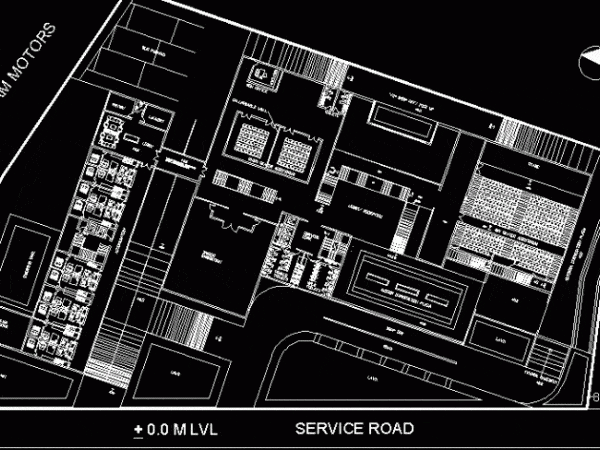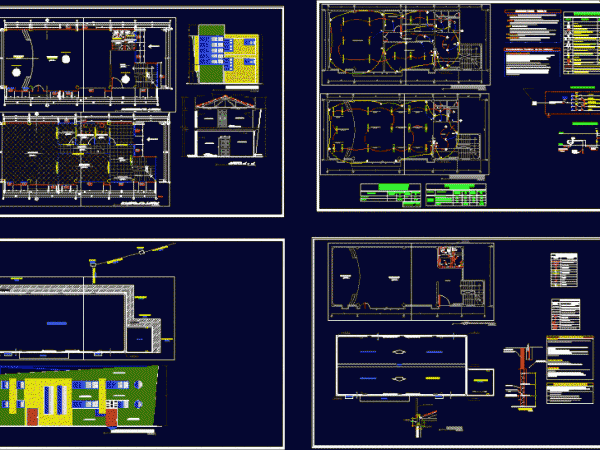
House Room DWG Plan for AutoCAD
architectural plans of a living community meetings. It contains plants; elevations and construction details Drawing labels, details, and other text information extracted from the CAD file (Translated from Spanish): name…




