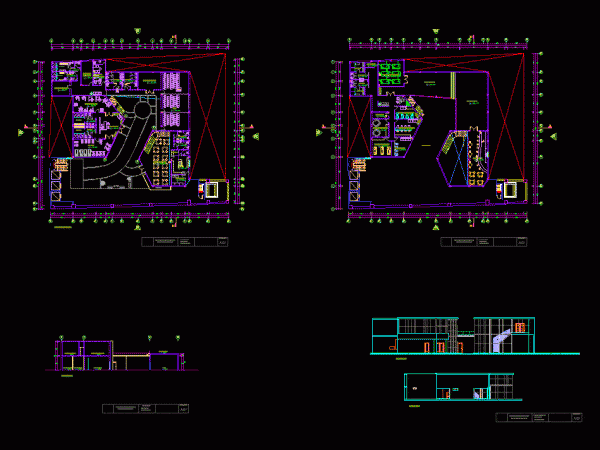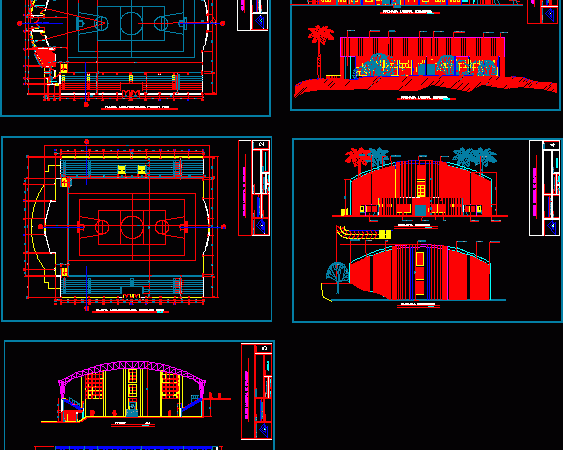
House Is A Project DWG Full Project for AutoCAD
PROJECT HOUSE 10×20 TO RELAX IN CENTRAL DE LIMA MEETS ALL ARCHITECTURAL LIGHTING DISTRIBUTION REQUIREMENTS AND SPACE Drawing labels, details, and other text information extracted from the CAD file (Translated…




