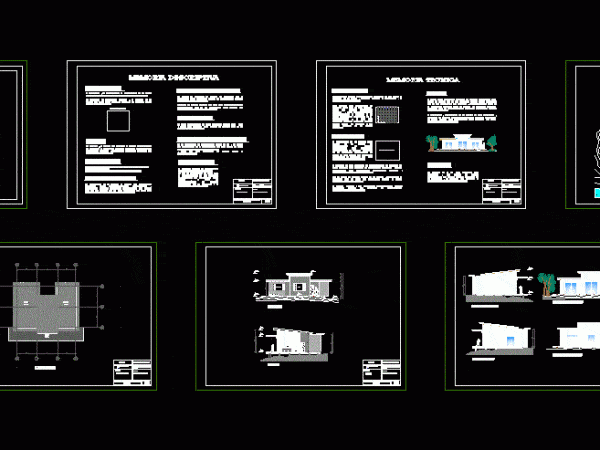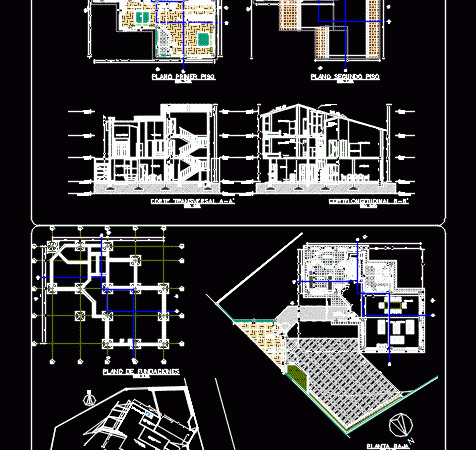
Armor Tridilosa DWG Detail for AutoCAD
Small plane with details of a tridilosa armor; in which the two types of anchors for members and their connection shown is brief because the proposed lake profiles were obtained…

Small plane with details of a tridilosa armor; in which the two types of anchors for members and their connection shown is brief because the proposed lake profiles were obtained…

Plants – sections – facades – dimensions – designations Drawing labels, details, and other text information extracted from the CAD file (Translated from Spanish): Institutional bed, area, green, Commercial bank…

This is the design of a cabin designed for warm temperate climate. It is designed to accommodate 4 members and has two bedrooms, a living, a bath, a kitchen, and…

This is a plan for a family house. It has architectural plans with floor plans, elevations and sections, including bedrooms, dining room, kitchen, bathrooms and dressing room. Language Spanish Drawing…
