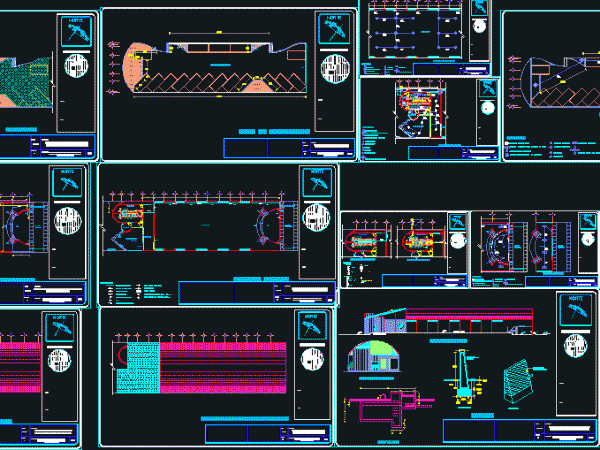
Classroom Multiple Uses DWG Section for AutoCAD
Architectonic plants- Sections – Facades – details of structure – Sanitary area for men and women – Locker area – Bar – Atrium cultural representations -Parking area – The building…

Architectonic plants- Sections – Facades – details of structure – Sanitary area for men and women – Locker area – Bar – Atrium cultural representations -Parking area – The building…

Battery bathrooms for men and women; plant outages; elevations, electrical systems, plumbing, foundations. Drawing labels, details, and other text information extracted from the CAD file (Translated from Spanish): detail of,…

Design School 2 levels of 24 classrooms with restrooms for men and women in each level Drawing labels, details, and other text information extracted from the CAD file (Translated from…

Classroom with toilet for men; women and disabled. Plant – lifts Drawing labels, details, and other text information extracted from the CAD file (Translated from Spanish): f a c h…

University residence for 20 men and 20 women. It consists of three volumes; the center is the social area and the other two is where the rooms for college. Each…
