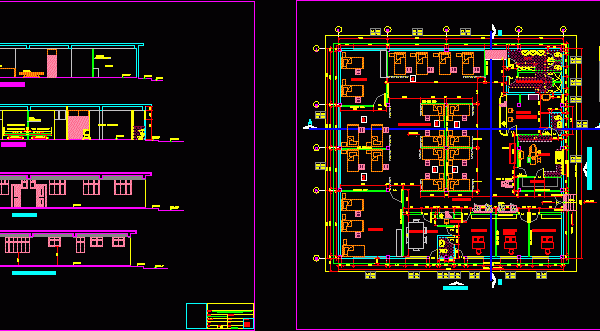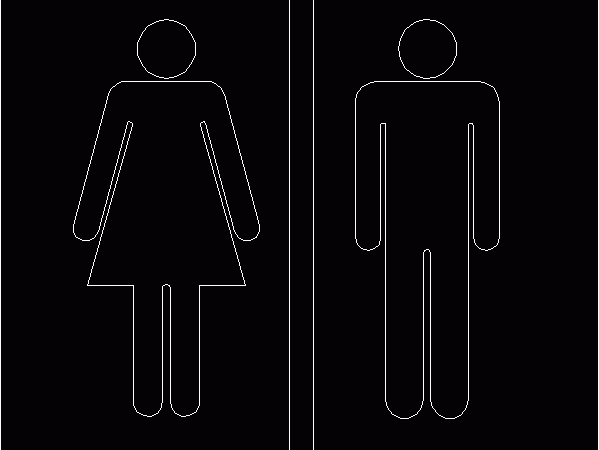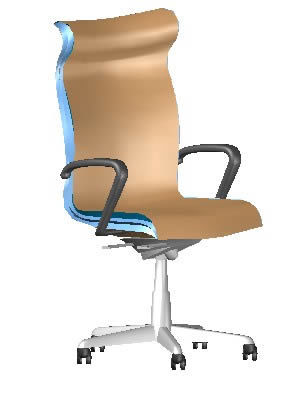
Audience DWG Plan for AutoCAD
Architectural plan – sanitation kitchen of men and women has green areas has two courts and parking Drawing labels, details, and other text information extracted from the CAD file (Translated…

Architectural plan – sanitation kitchen of men and women has green areas has two courts and parking Drawing labels, details, and other text information extracted from the CAD file (Translated…

HALL OF A HOSPITAL MEN Drawing labels, details, and other text information extracted from the CAD file (Translated from Spanish): telephone, ctar, transitory council of regional administration, lambayeque, regional management…

UNIVERSAL SYMBOL OF BATH – WOMEN – MEN Language English Drawing Type Block Category Symbols Additional Screenshots File Type dwg Materials Measurement Units Metric Footprint Area Building Features Tags autocad,…

Blocks of equipment for beauty salon for men Language English Drawing Type Block Category Furniture & Appliances Additional Screenshots File Type dwg Materials Measurement Units Metric Footprint Area Building Features…

a high class executive men chair Language English Drawing Type Block Category Furniture & Appliances Additional Screenshots File Type dwg Materials Measurement Units Metric Footprint Area Building Features Tags autocad,…
