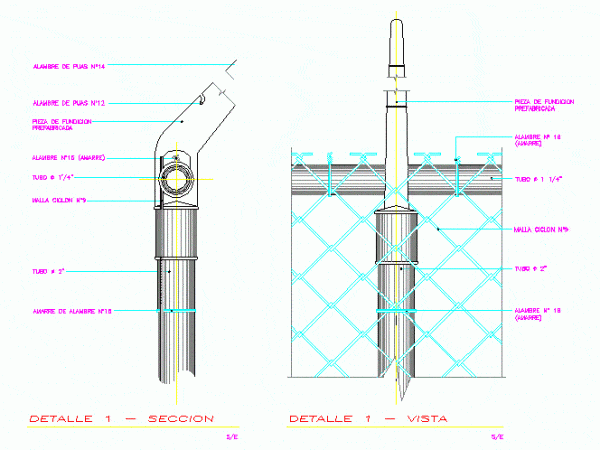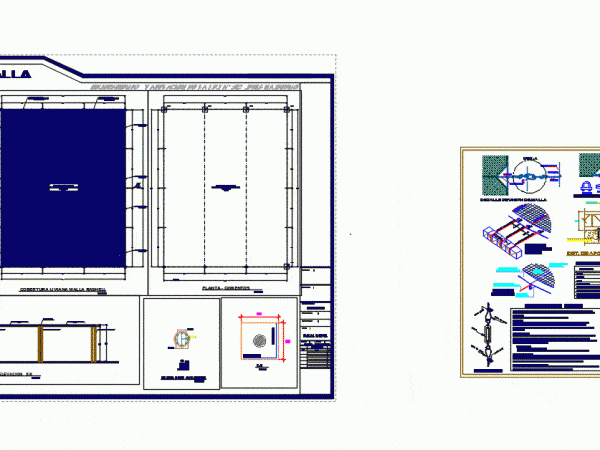
Weld Mesh Fencing System DWG Block for AutoCAD
WELD MESH FENCING SYSTEM Drawing labels, details, and other text information extracted from the CAD file: keyplan, as per layout, as per layout, fence height, post as per layout, post…

WELD MESH FENCING SYSTEM Drawing labels, details, and other text information extracted from the CAD file: keyplan, as per layout, as per layout, fence height, post as per layout, post…

DETAIL Mesh Crowning OF CYCLONE MESH. Drawing labels, details, and other text information extracted from the CAD file (Translated from Spanish): shape, plotting scale, n.pr., file code, esp., number, s.c.,…

Detalles prefrabricated of blocon type (fixation, anchoring, laying of foundations; modulation) and mesh protection for height with hg tube and fixation Drawing labels, details, and other text information extracted from…

Cover 3D – 3d mesh Language N/A Drawing Type Model Category Construction Details & Systems Additional Screenshots File Type dwg Materials Measurement Units Footprint Area Building Features Tags autocad, barn,…

This file is the detail of installation of raschel mesh in an educational institute Drawing labels, details, and other text information extracted from the CAD file (Translated from Spanish): p….
