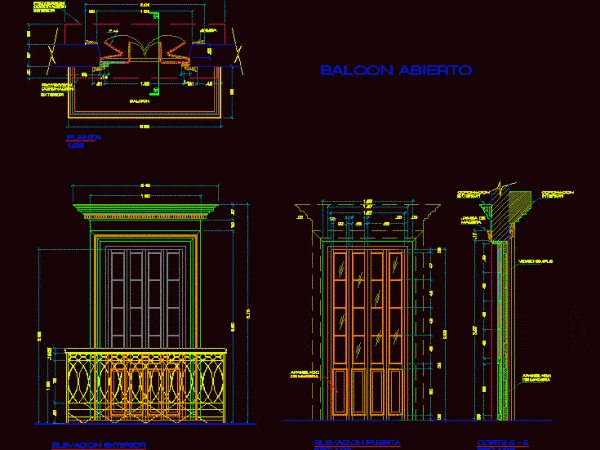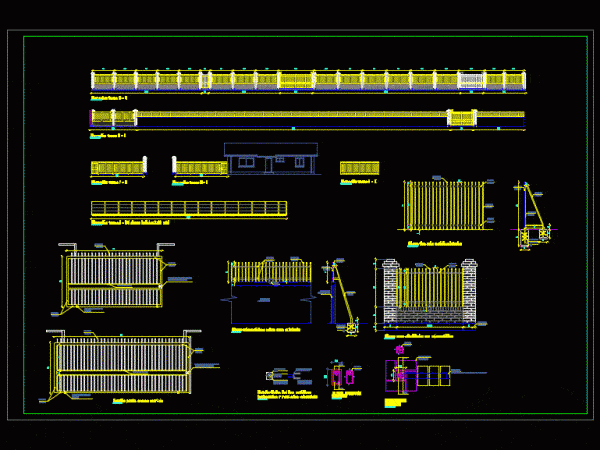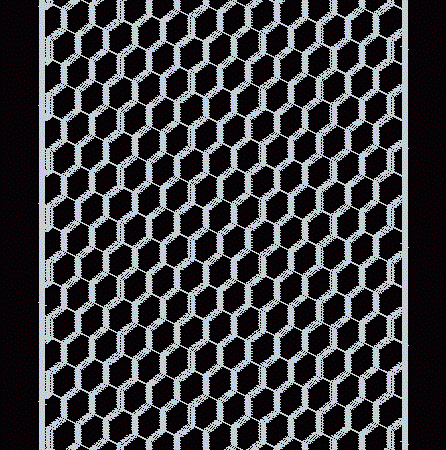
Open Balcony DWG Block for AutoCAD
Open balcony wrought iron banister REPUBLICAN AND WOODEN RAILING Drawing labels, details, and other text information extracted from the CAD file (Translated from Spanish): pinned, of wood, door lift, open…

Open balcony wrought iron banister REPUBLICAN AND WOODEN RAILING Drawing labels, details, and other text information extracted from the CAD file (Translated from Spanish): pinned, of wood, door lift, open…

Details – specification – sizing – Construction cuts Drawing labels, details, and other text information extracted from the CAD file (Translated from Spanish): manifold, the iron carpentry will take two…

Details – specification – sizing – Construction cuts Drawing labels, details, and other text information extracted from the CAD file (Translated from Spanish): stretch elevation, scale, stretch elevation, scale, stretch…

Details – specifications – sizing – Construction courts Drawing labels, details, and other text information extracted from the CAD file (Translated from Spanish): tube of, bolt clamp for, equipment that…

Hexagonal mesh grille guards and blacksmithing. Language N/A Drawing Type Model Category Construction Details & Systems Additional Screenshots File Type dwg Materials Measurement Units Footprint Area Building Features Tags autocad,…
