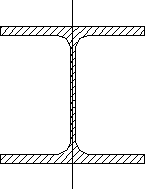
Fence In Iron Work DWG Block for AutoCAD
Fence iron work Raw text data extracted from CAD file: Language N/A Drawing Type Block Category Construction Details & Systems Additional Screenshots File Type dwg Materials Measurement Units Footprint Area…

Fence iron work Raw text data extracted from CAD file: Language N/A Drawing Type Block Category Construction Details & Systems Additional Screenshots File Type dwg Materials Measurement Units Footprint Area…

Metallic profiles according to norms H, 9 Drawings Raw text data extracted from CAD file: Language N/A Drawing Type Block Category Construction Details & Systems Additional Screenshots File Type dwg…
Metallic profiles according to norms IPE, 19 drawings Drawing labels, details, and other text information extracted from the CAD file (Translated from Italian): ipe, guy Raw text data extracted from…

Metallic profiles normalized UPE 14 drawings Raw text data extracted from CAD file: Language N/A Drawing Type Block Category Construction Details & Systems Additional Screenshots File Type dwg Materials Measurement…

Metallic profiles normalized IPN , 21 drawings Raw text data extracted from CAD file: Language N/A Drawing Type Block Category Construction Details & Systems Additional Screenshots File Type dwg Materials…
