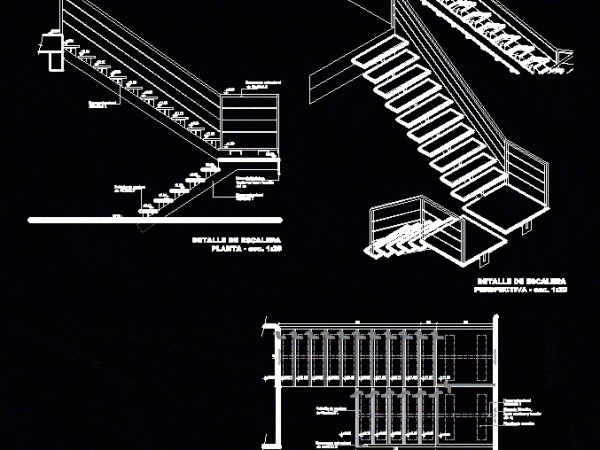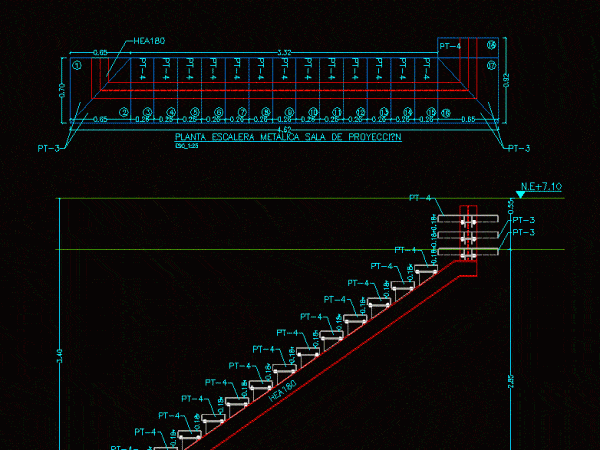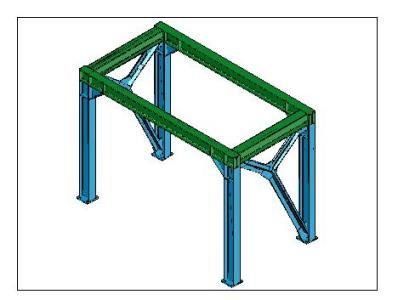
Stairs DWG Detail for AutoCAD
Plant; cutting and stair construction detail metal frame and wooden tracks Drawing labels, details, and other text information extracted from the CAD file (Translated from Spanish): Structural iron, Set screw,…

Plant; cutting and stair construction detail metal frame and wooden tracks Drawing labels, details, and other text information extracted from the CAD file (Translated from Spanish): Structural iron, Set screw,…

Metal staircase; details; plants; profiles Drawing labels, details, and other text information extracted from the CAD file (Translated from Spanish): Metal staircase, Metal staircase, Detail stair step type projection room,…

PLATFORM SUPPORT CHUTES Raw text data extracted from CAD file: Language N/A Drawing Type Block Category Drawing with Autocad Additional Screenshots File Type dwg Materials Measurement Units Footprint Area Building…

This is the project of a luxury tourist hotel with details of structural plans, elevation and section, architecture plans; plants and structural elevations; scantlings. Variety in blocks of hotel equipment;…
