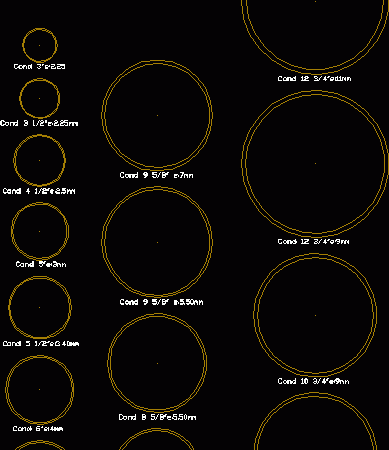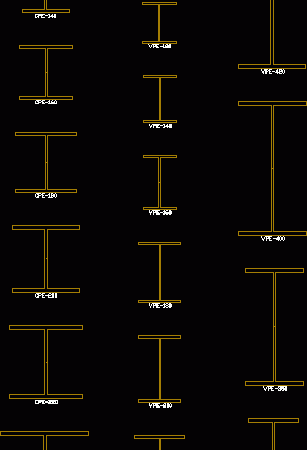
Manufactured Housing DWG Section for AutoCAD
The property is of social interest; has 75 m2 – plants – sections – facades – dimensions – designations Language Other Drawing Type Section Category House Additional Screenshots File Type…

The property is of social interest; has 75 m2 – plants – sections – facades – dimensions – designations Language Other Drawing Type Section Category House Additional Screenshots File Type…

Drawing LI AUTOCAD metal profiles with all their properties and dimensions bounded. Drawing labels, details, and other text information extracted from the CAD file (Translated from Spanish): angle, angle, angle,…

AUTOCAD Drawing CE metal profiles with all their properties and dimensions bounded. Raw text data extracted from CAD file: Language N/A Drawing Type Block Category Construction Details & Systems Additional…

Structural Tube Conduven ECO; born of the technology developed in the manufacture of structural steel of high strength cold formed and electrically welded by high frequency, forming circular tubes, square,…

The PROPERCA welded profiles are made from strips of hot rolled structural steel by continuous and automatic high productivity of high-frequency electric welding. The versatility of the electric welding line…
