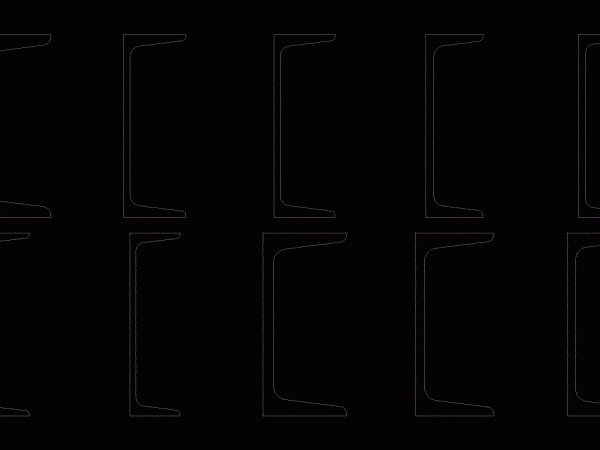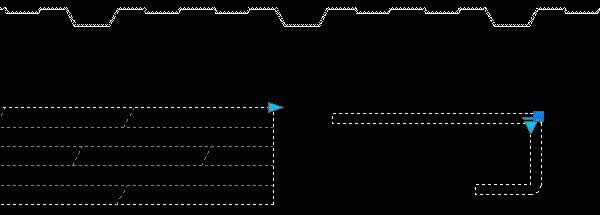
Structural Profiles Heb DWG Section for AutoCAD
European wide flange beams lightened – hot rolled – whose section has a Raw text data extracted from CAD file: Language N/A Drawing Type Section Category Construction Details & Systems…

European wide flange beams lightened – hot rolled – whose section has a Raw text data extracted from CAD file: Language N/A Drawing Type Section Category Construction Details & Systems…

Draw 2D Raw text data extracted from CAD file: Language N/A Drawing Type Block Category Construction Details & Systems Additional Screenshots File Type dwg Materials Measurement Units Footprint Area Building…

Detail of a metal armor; that was used in a house. Shows sections and cuts Drawing labels, details, and other text information extracted from the CAD file (Translated from Spanish):…

Metalicos Profiles – UPN Raw text data extracted from CAD file: Language N/A Drawing Type Block Category Construction Details & Systems Additional Screenshots File Type dwg Materials Measurement Units Footprint…

Elements building from screws, plywood, thermal and steel parts to metal girders. It can scale, rotate, mirror and much more, with just one click, to make it easier and efficient…
