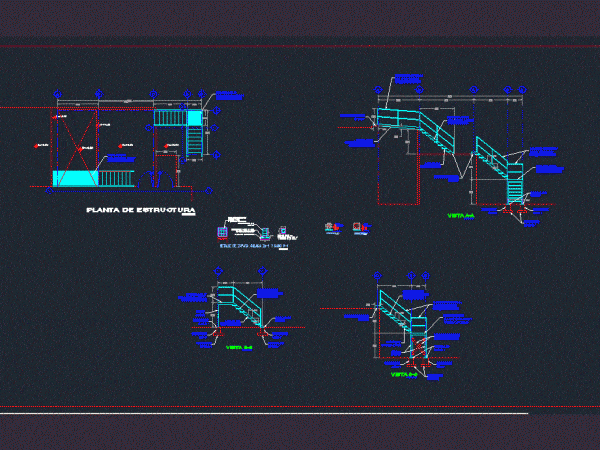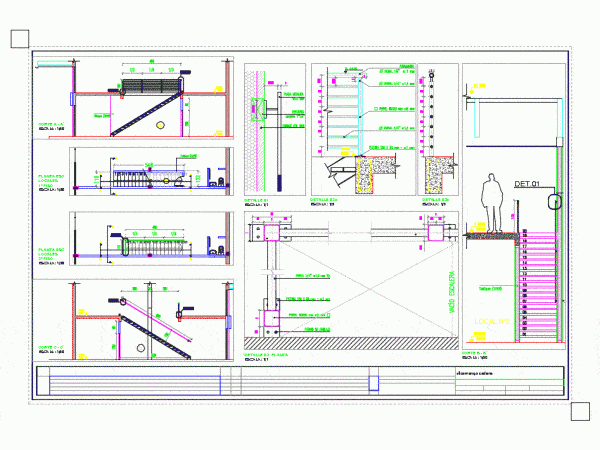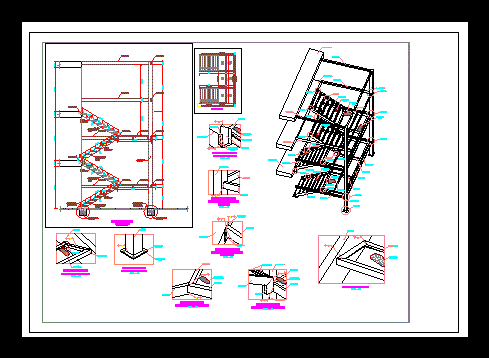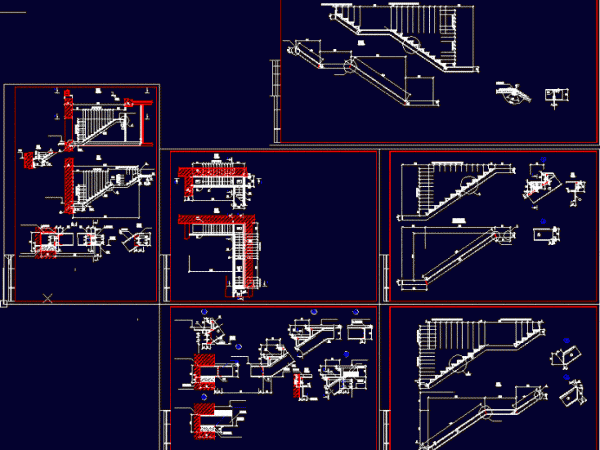
Metal Stairs DWG Detail for AutoCAD
Are details of stairs as metal hallways are included. Drawing labels, details, and other text information extracted from the CAD file (Translated from Spanish): path, pluvial, Enrocamiento, Pipe of, Rich…

Are details of stairs as metal hallways are included. Drawing labels, details, and other text information extracted from the CAD file (Translated from Spanish): path, pluvial, Enrocamiento, Pipe of, Rich…

Details – specifications – sizing – Construction cuts Drawing labels, details, and other text information extracted from the CAD file: esc., corte, el., n.p.t., el., n.p.t., n.o.g., viga, esc., n.o.g.,…

Straight draw: plants, sections and elevations Drawing labels, details, and other text information extracted from the CAD file (Translated from Spanish): feathers, scale, Intensities for plotting, scale, stairs, Overall elevation,…

aerial ladder marine installations Drawing labels, details, and other text information extracted from the CAD file (Translated from Spanish): Foundation plant, scale, Structural girder plant, scale, power plant, scale, Mechanical…

Details – specifications – sizing Drawing labels, details, and other text information extracted from the CAD file (Translated from Corsican): …, Ñì. He cried Raw text data extracted from CAD…
