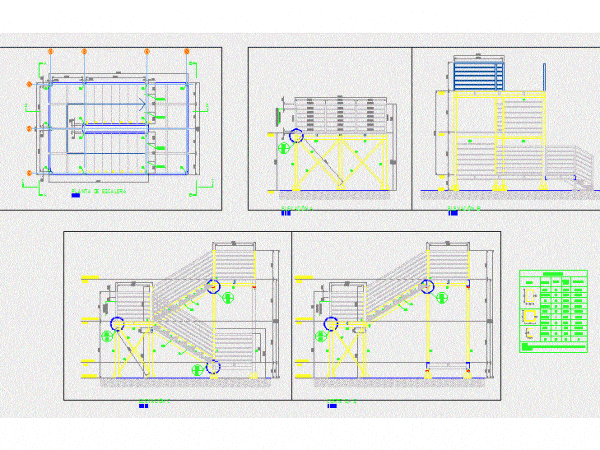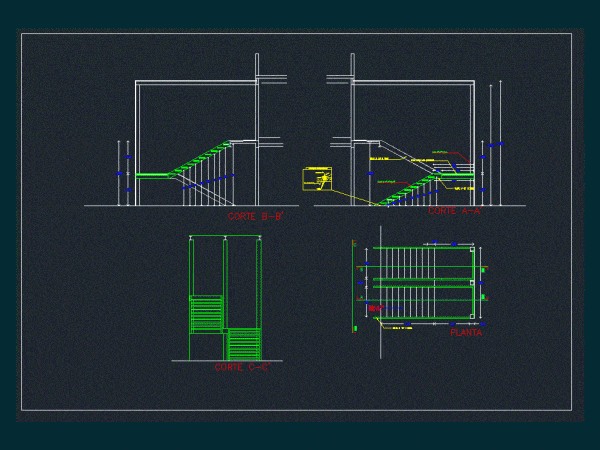
Metal Staircase DWG Block for AutoCAD
Extreme typical metal ladder estrcturas Drawing labels, details, and other text information extracted from the CAD file (Translated from Spanish): plant, profile listing, section, Location, brand, profile name, dimensions, pillar,…




