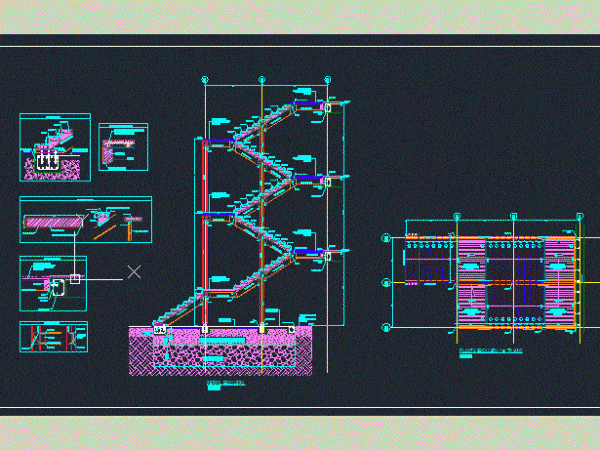
Metal Stairs DWG Detail for AutoCAD
Metallic structure; coneciones details; stairs Drawing labels, details, and other text information extracted from the CAD file (Translated from Spanish): Gualdera, He passed, He passed, Turnaround, Solid slab, detail, Frame…
