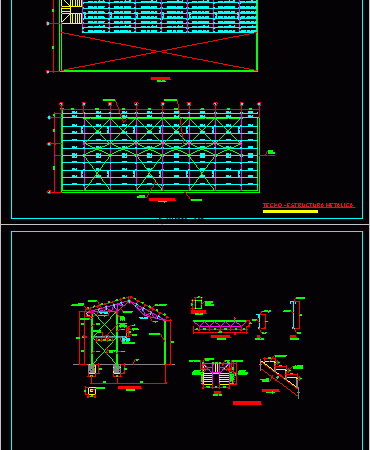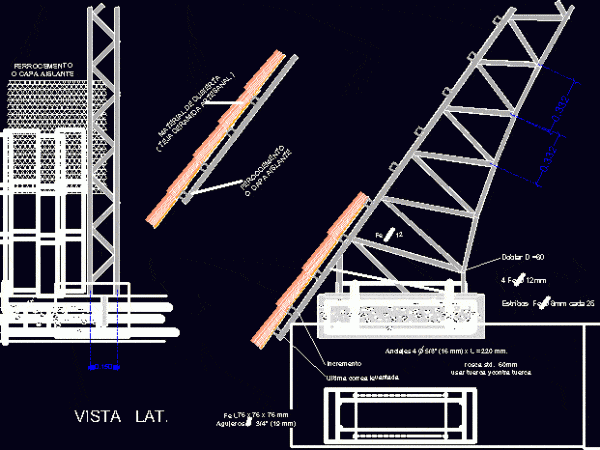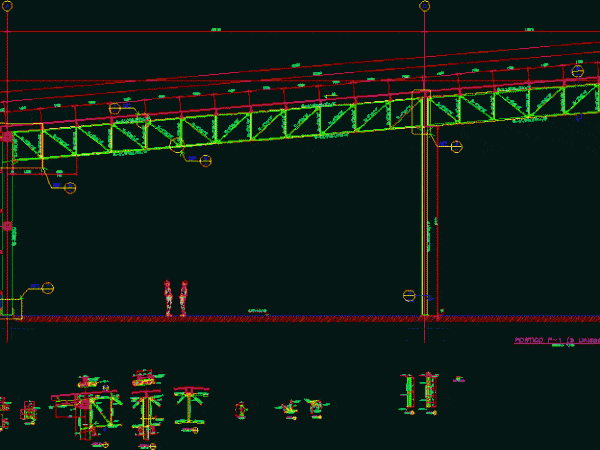
Warehouse, Plans–Skanska DWG Plan for AutoCAD
Plan, a metal warehouse Skanska. Drawing labels, details, and other text information extracted from the CAD file (Translated from Spanish): mezzanine floor, scale, std channel, roof plant, scale, typical, existing…




