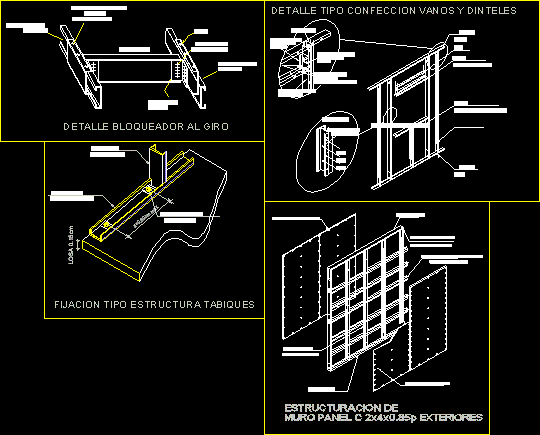
Housing Design Metalcom Constructive System DWG Section for AutoCAD
Section facade – Plants – Details – 2 Plants Drawing labels, details, and other text information extracted from the CAD file (Translated from Spanish): n.t.n, concrete, polystyrene sheet, cap, compacted…

