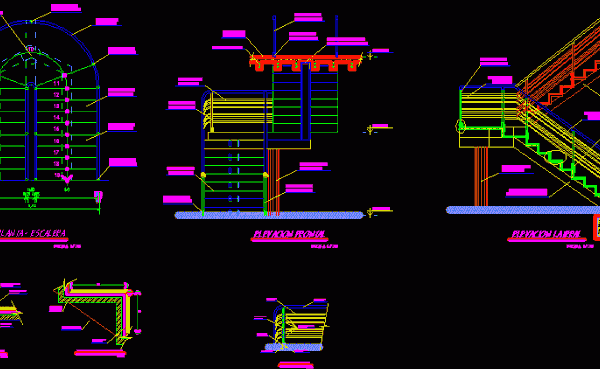
Metalic Double-L Stair DWG Detail for AutoCAD
Metalic Double-L stair – Plants – Details Drawing labels, details, and other text information extracted from the CAD file (Translated from Spanish): black iron tube of diameter, of non-slip foil,…

Metalic Double-L stair – Plants – Details Drawing labels, details, and other text information extracted from the CAD file (Translated from Spanish): black iron tube of diameter, of non-slip foil,…
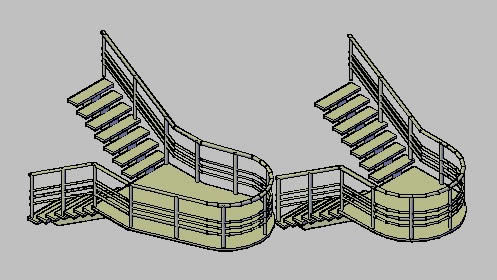
3d Metalic Stair Drawing labels, details, and other text information extracted from the CAD file: crema, plomo transparente, azul, wood white ash, mayolica, doors windows., doors, doors, general.chip, general.section, cuadrado,…
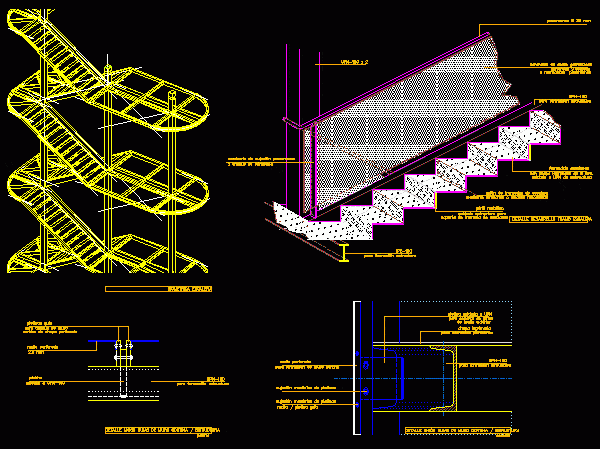
Metalic Stair – Details – Structure Drawing labels, details, and other text information extracted from the CAD file (Translated from Spanish): Galvanized steel, Welded, handrail uprights, Steps, lacquered sheet of…
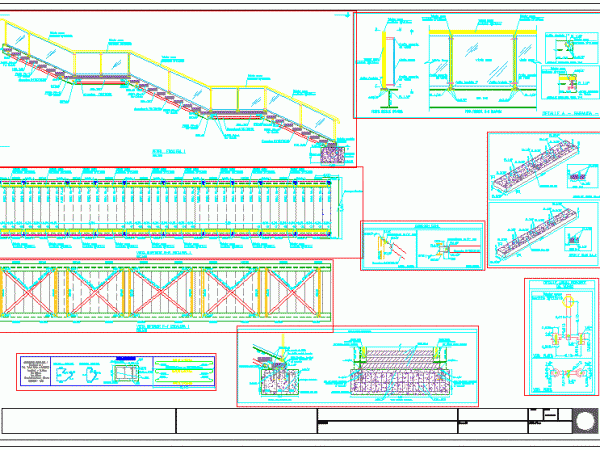
Straight-run stair – Details – Metalic Drawing labels, details, and other text information extracted from the CAD file (Translated from Spanish): services, Crosspieces, Crosspieces, Hea, Crosspieces, step detail, step detail,…
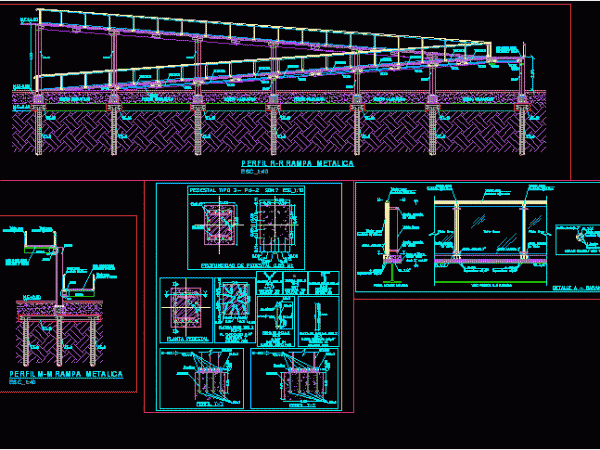
Metalic Ramp – Project – Details Drawing labels, details, and other text information extracted from the CAD file (Translated from Spanish): glass support spider, stainless steel, plant, profile, stainless steel,…
