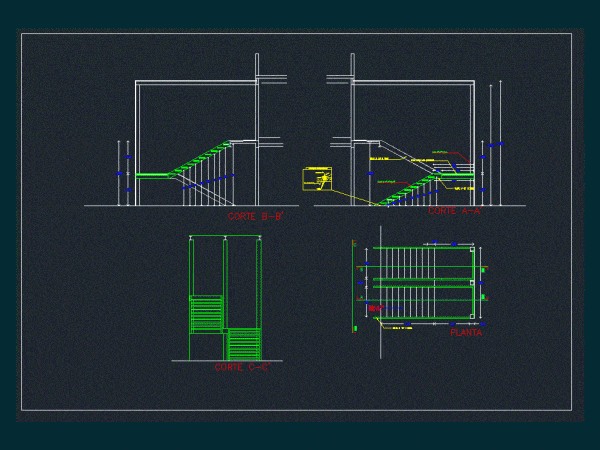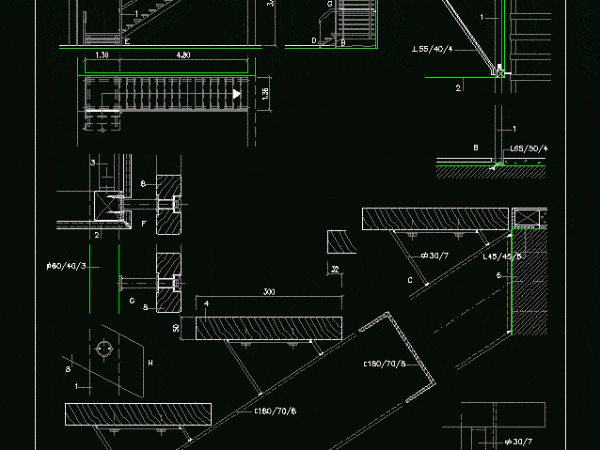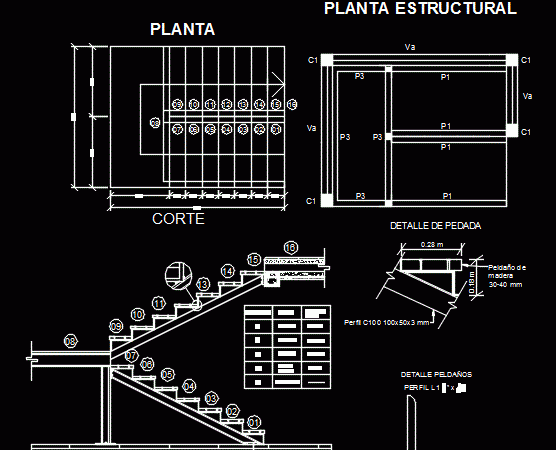
Stairs Metalica DWG Detail for AutoCAD
Detail of concrete stairs steel Drawing labels, details, and other text information extracted from the CAD file (Translated from Spanish): Room, plant, cut, Come upstairs, cut, cut, Subfloor slab, Plates,…

Detail of concrete stairs steel Drawing labels, details, and other text information extracted from the CAD file (Translated from Spanish): Room, plant, cut, Come upstairs, cut, cut, Subfloor slab, Plates,…

Metalica staircase – metal staircase Construction Drawing labels, details, and other text information extracted from the CAD file (Translated from Spanish): Stairs details Raw text data extracted from CAD file:…

Metalica staircase with wooden steps; Plant and structural plant Drawing labels, details, and other text information extracted from the CAD file (Translated from Spanish): cut, Metal staircase: plant, Pedestal detail,…

Solution to a staircase with metal frame and concrete finishing Drawing labels, details, and other text information extracted from the CAD file (Translated from Spanish): Revisions:, do not., Modifying concept,…

This is the project of a luxury tourist hotel with details of structural plans, elevation and section, architecture plans; plants and structural elevations; scantlings. Variety in blocks of hotel equipment;…
