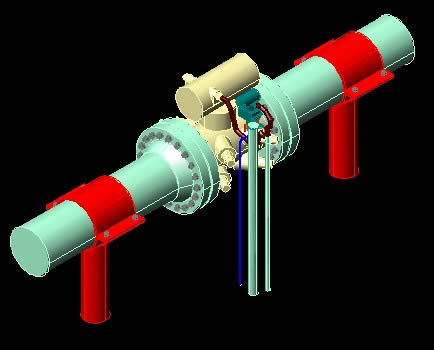
Water Tap DWG Detail for AutoCAD
Detail water tap and meter – Lateral view – Technical specifications Drawing labels, details, and other text information extracted from the CAD file (Translated from Spanish): diameter, N.p.t, elbow, Tee…

Detail water tap and meter – Lateral view – Technical specifications Drawing labels, details, and other text information extracted from the CAD file (Translated from Spanish): diameter, N.p.t, elbow, Tee…

Connection ultrasonic meter ;ansi 600 component to a pipeline Drawing labels, details, and other text information extracted from the CAD file (Translated from Spanish): revised, date, drawing, Approved, Rev. No,…

Meter 3d Language N/A Drawing Type Model Category Mechanical, Electrical & Plumbing (MEP) Additional Screenshots File Type dwg Materials Measurement Units Footprint Area Building Features Tags autocad, DWG, einrichtungen, facilities,…

Detail Box 4 gauges used in apartment buildings of 5 floors where they should be located in one place and taking up little space. Contains table diameters,. Accessories and measures…

techniques concrete boxes used for housing projects approved by the IDAAN Specifications. Drawing labels, details, and other text information extracted from the CAD file (Translated from Spanish): Esc, Brown, Residential…
