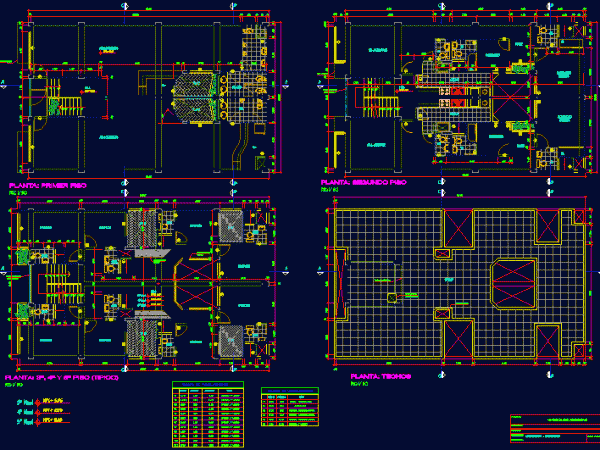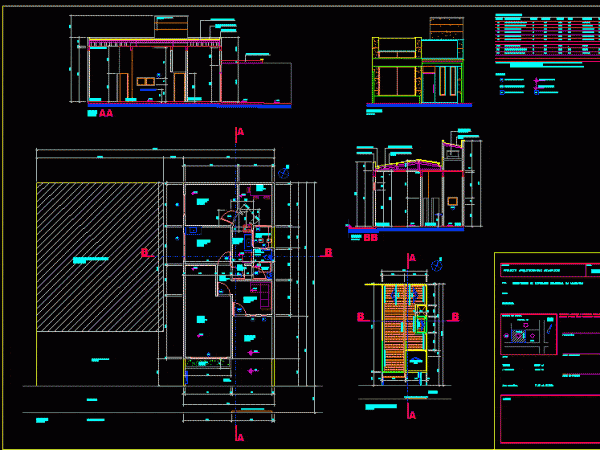
Room Type 6 X 8 DWG Full Project for AutoCAD
A CLASSROOM FULL PROJECT 6 x 8 meters. Drawing labels, details, and other text information extracted from the CAD file (Translated from Spanish): concrete slab, waterproofing, cut d – d…

A CLASSROOM FULL PROJECT 6 x 8 meters. Drawing labels, details, and other text information extracted from the CAD file (Translated from Spanish): concrete slab, waterproofing, cut d – d…

Construction trade projected on a property of 10.00×16.00 meters. In the upper levels are large and modern department project. Drawing labels, details, and other text information extracted from the CAD…

COMMERCIAL SPACE FOR A BEAUTY SALON OF 85 SQ METERS, ON A LOT 57 X 49 FEET IR 17.5 X 49 METERS. Drawing labels, details, and other text information extracted…

Contains the project very well developed commercial modern five-level character; in an area of ??117 square meters; architectural plans; facades; courts; structural installation and hydro plants – health; Isometric inst….

Land 100 x 45 meters – schematic plan – scheme of operation Drawing labels, details, and other text information extracted from the CAD file (Translated from Spanish): vegetable, vegetables, work…
