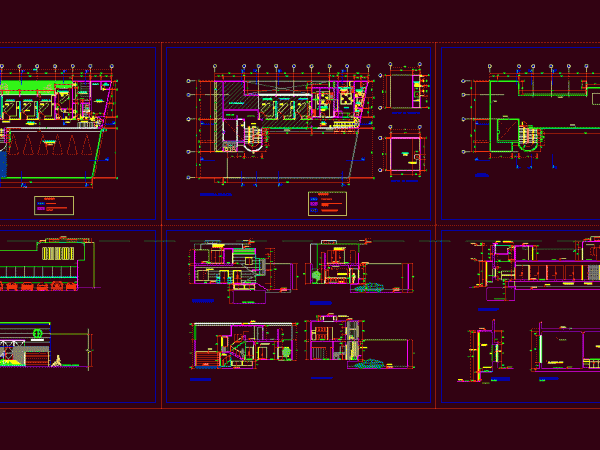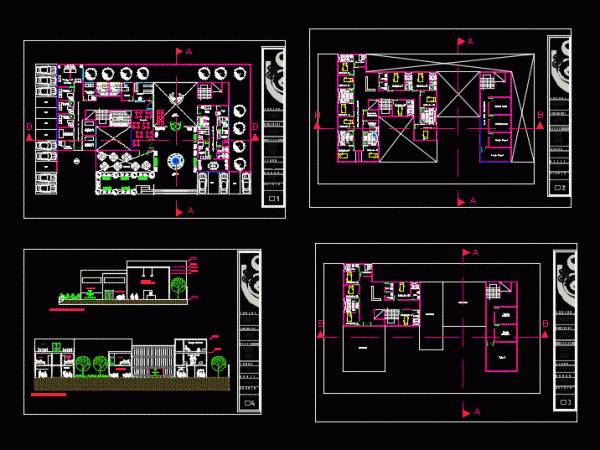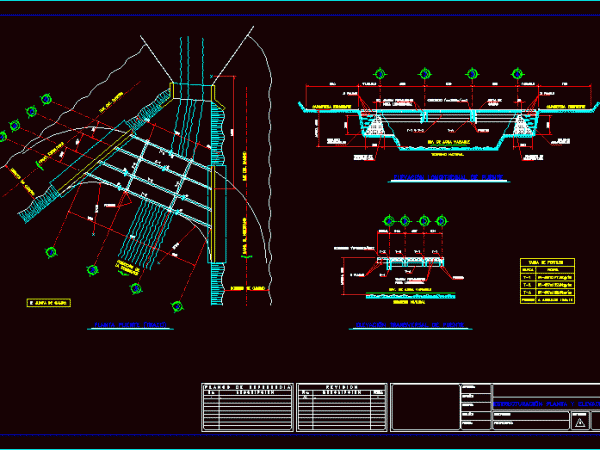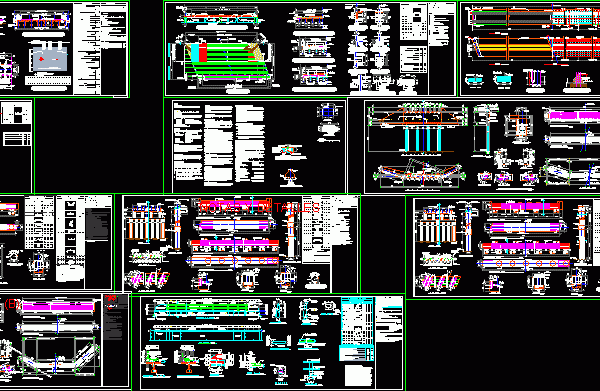
Dental Clinic 400m2 DWG Block for AutoCAD
A dental clinic with all relevant spaces and furniture 400 square meters Drawing labels, details, and other text information extracted from the CAD file (Translated from Spanish): alfonso de rojas,…

A dental clinic with all relevant spaces and furniture 400 square meters Drawing labels, details, and other text information extracted from the CAD file (Translated from Spanish): alfonso de rojas,…

Pediatric Center. This center is developed in AutoCAD it consists of 2 levels and is located on a 50 x 50 meters. Drawing labels, details, and other text information extracted…

Bridge – 15 meters – Plant – Sections – Details Drawing labels, details, and other text information extracted from the CAD file (Translated from Spanish): owner :, date :, location…

Bridge project with details Drawing labels, details, and other text information extracted from the CAD file (Translated from Vietnamese): escorts, escorts de peso volumétrico seco, forma por seis tramos de,…

Concrete Bridge 8 meters in length, includes measures, details, cutting and iron table Drawing labels, details, and other text information extracted from the CAD file (Translated from Spanish): viewnumber, sheetnumber,…
