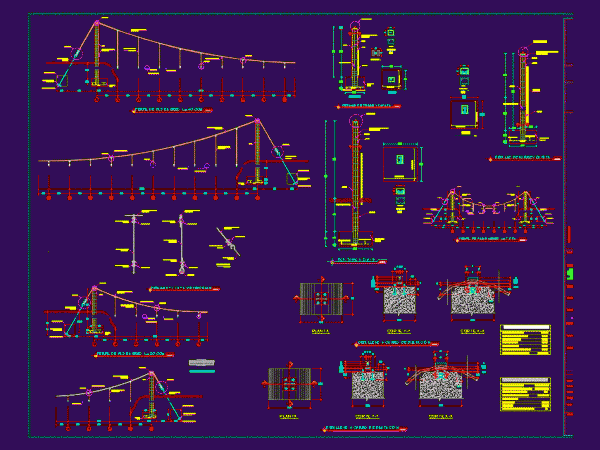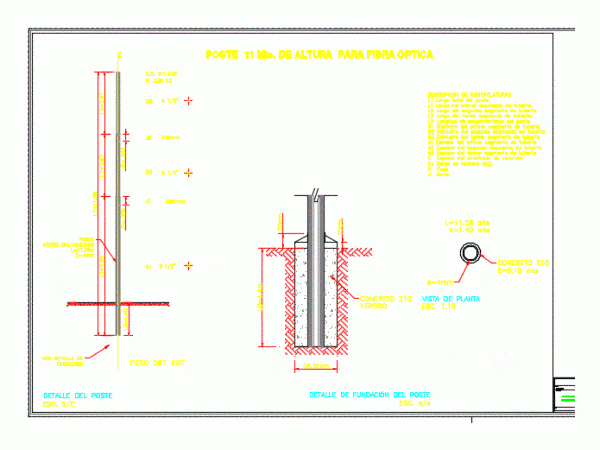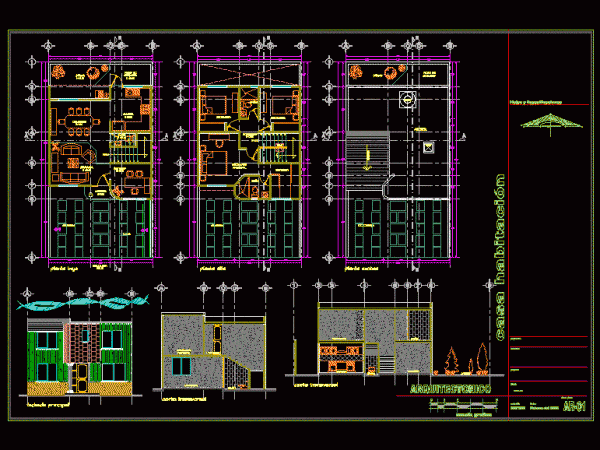
Pass Air – Water Pipe Abastesimineto DWG Block for AutoCAD
Air through concrete and cable system for sotenimineto a PVC pipe 1 1/2 inch in diameter and a light 40 meters; with cimentacion and columns. Drawing labels, details, and other…

Air through concrete and cable system for sotenimineto a PVC pipe 1 1/2 inch in diameter and a light 40 meters; with cimentacion and columns. Drawing labels, details, and other…

Light post serves to support hardware and other elements of the laying of networks and distribution lines and cctv. Drawing labels, details, and other text information extracted from the CAD…

Cad there is a lot of levels. that your copy is loaded autocad drawing style control levels. Thishelp to choose the dimension according to your dimensions .. Drawing labels, details,…

An office vanishing point; a bottom wall 6 meters wide and 3 meters high Drawing labels, details, and other text information extracted from the CAD file (Translated from Spanish): New,…

This plan is for a two story house with floor plans, section, and elevation. It includes living room, dining room, bedrooms, guest room, kitchen, veranda, and garden. Language Spanish Drawing…
