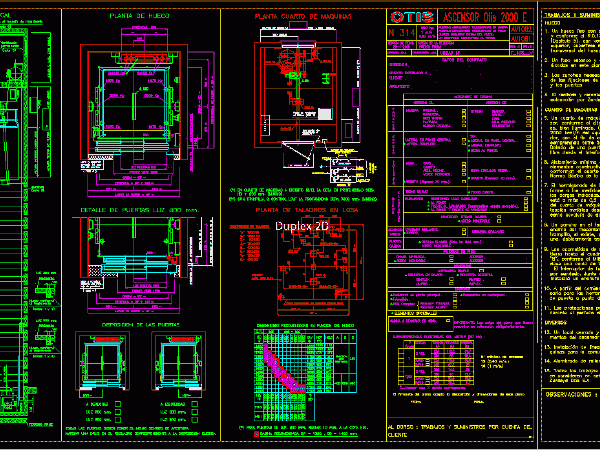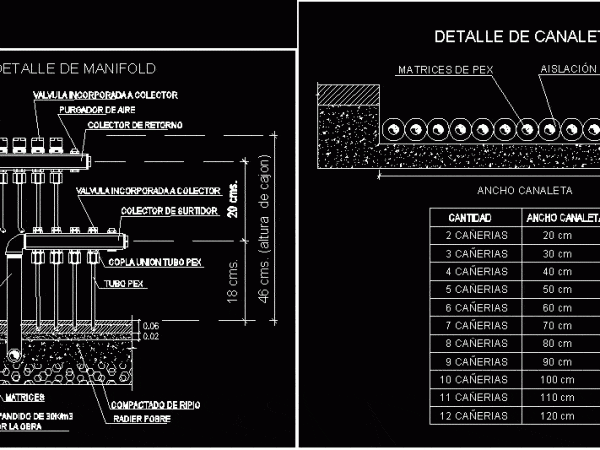
Cremona DWG Block for AutoCAD
Calculation of bar forces an isostatic – using the graphical method Cremona Raw text data extracted from CAD file: Language N/A Drawing Type Block Category Calculations Additional Screenshots File Type…

Calculation of bar forces an isostatic – using the graphical method Cremona Raw text data extracted from CAD file: Language N/A Drawing Type Block Category Calculations Additional Screenshots File Type…

Details of elevators, with limited and description of construction method. Drawing labels, details, and other text information extracted from the CAD file (Translated from Spanish): vertical section, note, of doors.,…

SYSTEM CHANNEL AND RADIATORS FOR EDIFICATION ; METHOD AND CLASS OF INSTALLATION . Drawing labels, details, and other text information extracted from the CAD file (Translated from Spanish): pex pipe,…

Arabic Roof Wind Tower; Historic building natural cooling method. Drawing labels, details, and other text information extracted from the CAD file: elevation, plan, perspective Raw text data extracted from CAD…

Penetrimetro ( Metric Indenter) 3D Standard for soil survey using the method of trial pits or vertical exploration, containing description. Drawing labels, details, and other text information extracted from the…
