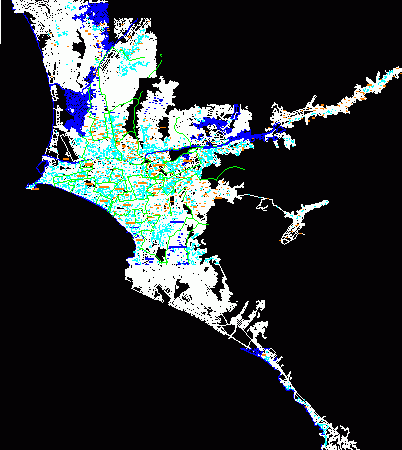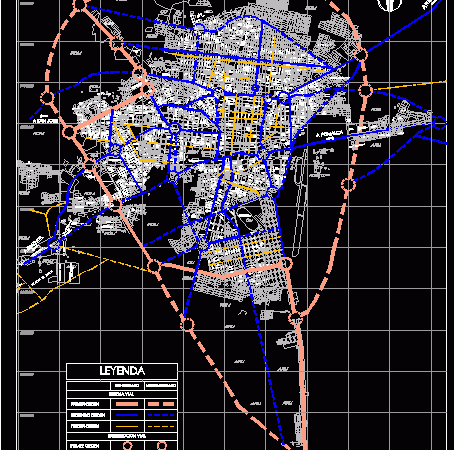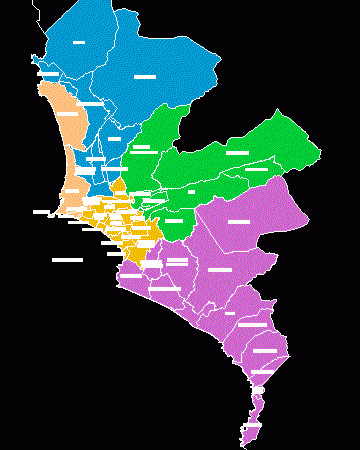
Plane Of Lima – Metropolitan DWG Elevation for AutoCAD
elevation in Cad of the city of Lima; include streets and distribution of lots Drawing labels, details, and other text information extracted from the CAD file (Translated from Romanian): av….

elevation in Cad of the city of Lima; include streets and distribution of lots Drawing labels, details, and other text information extracted from the CAD file (Translated from Romanian): av….

METROPOLITAN ROAD PLAN(LIMA – PERÚ) Drawing labels, details, and other text information extracted from the CAD file (Translated from Spanish): graphic scale, avoidance, university, callao sings, av. nestor gambetta, colonial,…

CHICLAYO VIAL METROPOLITAN STRUCTURE Drawing labels, details, and other text information extracted from the CAD file (Translated from Spanish): jc. mariategui, precursors, the, urb., forgiveness cross, p.j. ricardo palma, engineer…

Geographical division of Metropolitan Lima: Lima North, South Lima, Lima East, Lima and Callao Center Division of Lima by Districts Drawing labels, details, and other text information extracted from the…

Zoning 2010 – Quadrant 10E Ate – Vitarte; Chaclacayo; Cieneguilla; Lurigancho – Chosica IMP; Datum PSAD56 – 18S Drawing labels, details, and other text information extracted from the CAD file…
