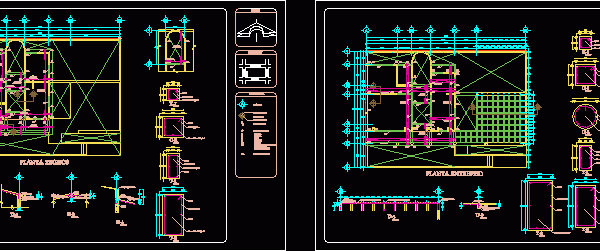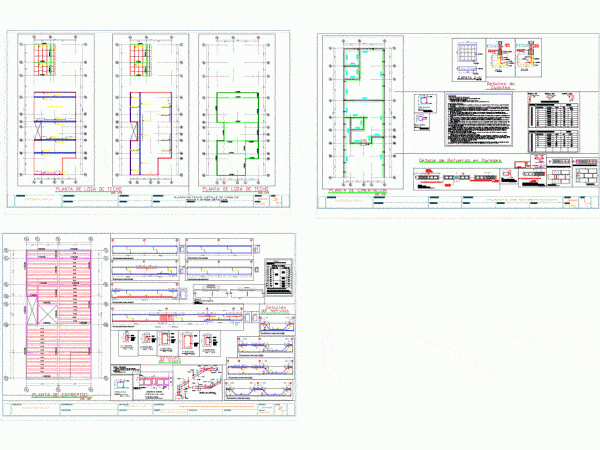
Details Armed Slab DWG Detail for AutoCAD
Plant show structural details of a coffered slab in mezanine and terrace Drawing labels, details, and other text information extracted from the CAD file (Translated from Spanish): scales, solid, slab,…

Plant show structural details of a coffered slab in mezanine and terrace Drawing labels, details, and other text information extracted from the CAD file (Translated from Spanish): scales, solid, slab,…

The file has description of materials and details of mezanine and coverage Drawing labels, details, and other text information extracted from the CAD file (Translated from Spanish): tile color waterproofing…

mezanine IN BASE METAL PROFILES SUPPORTED ON CONCRETE CONSTRUCTION a Drawing labels, details, and other text information extracted from the CAD file (Translated from Catalan): mts, accotion, scale, mezanine, industrial…

Contain plant of a house with mezanine slab andterrace in armed concrete; also contain details , sections details,sections of trabes and castles and a board resoved based a ribbed slab….

Structures; Floor; Mezanine and Terrace Drawing labels, details, and other text information extracted from the CAD file (Translated from Spanish): plant, architectural, scale, measured in centimeters, bars, table, vertical maximum,…
